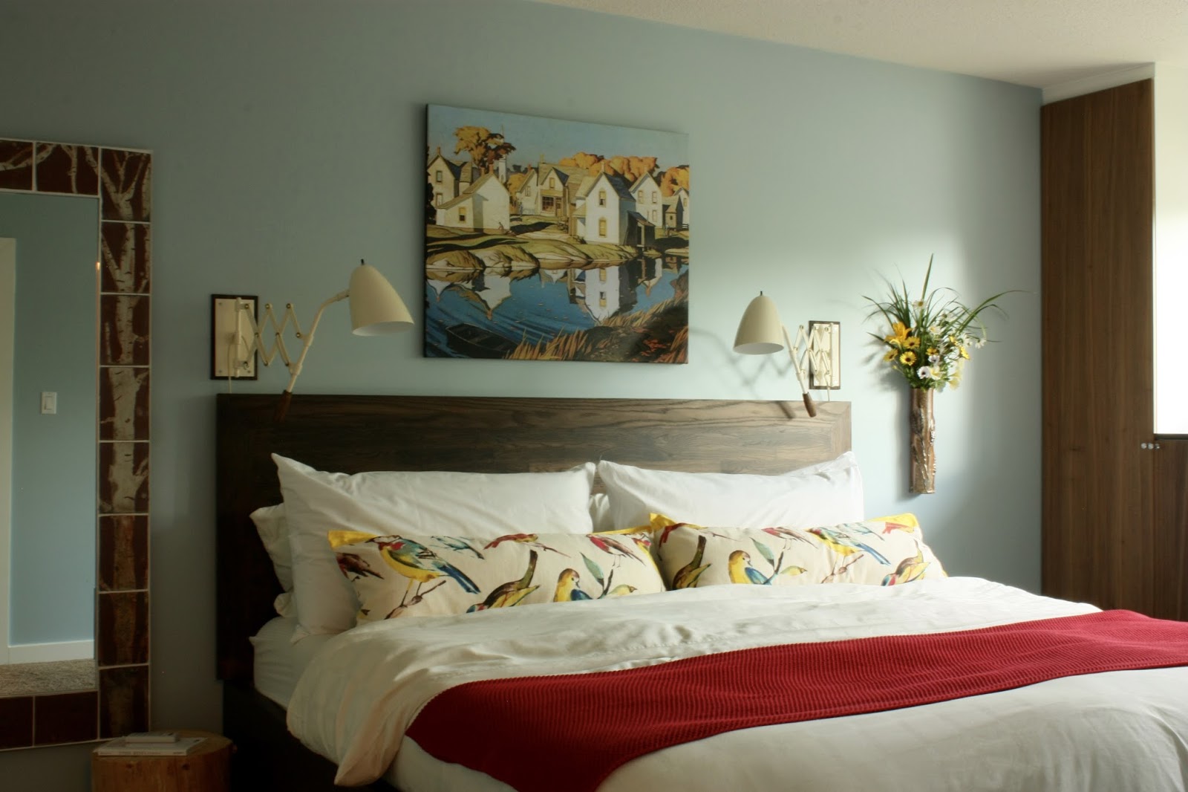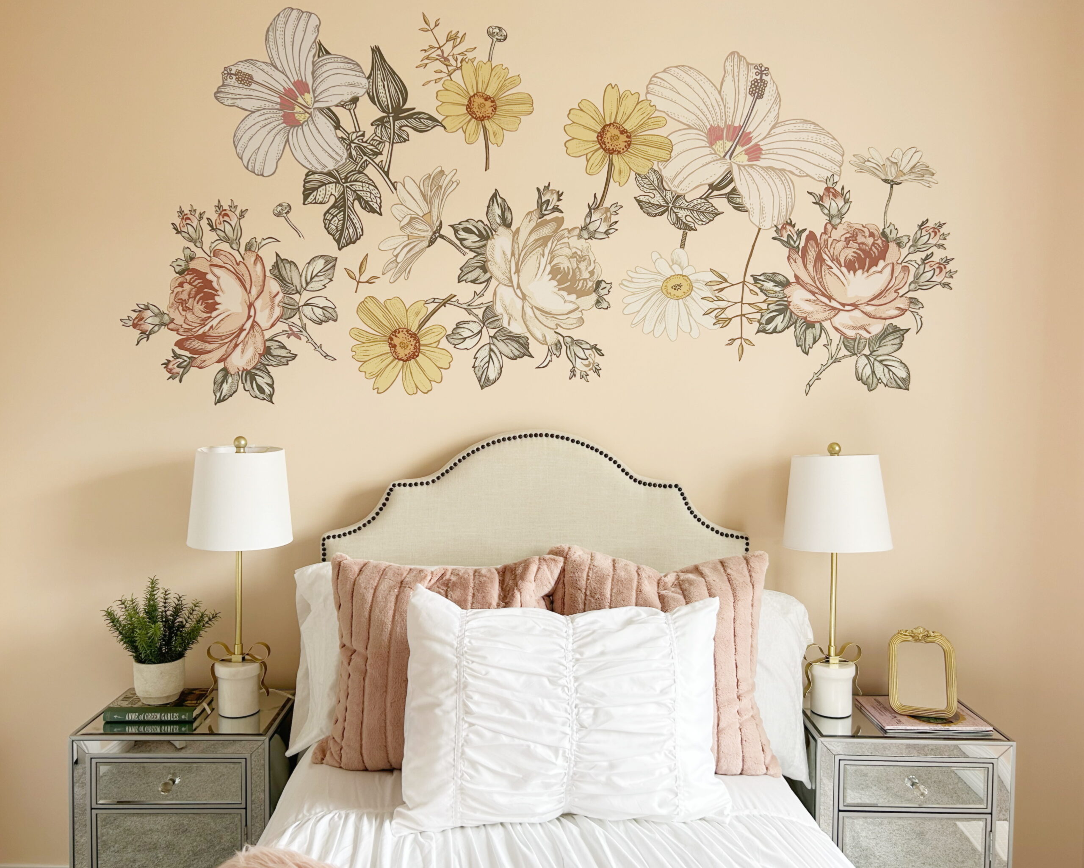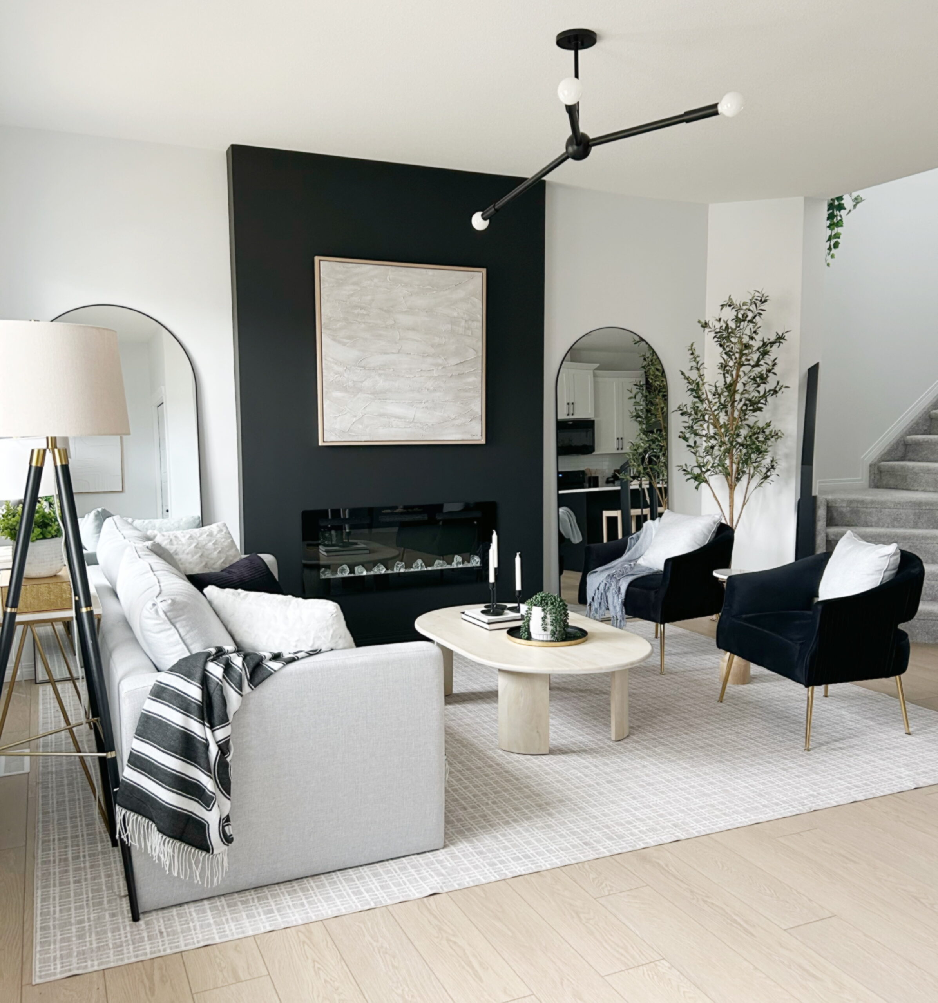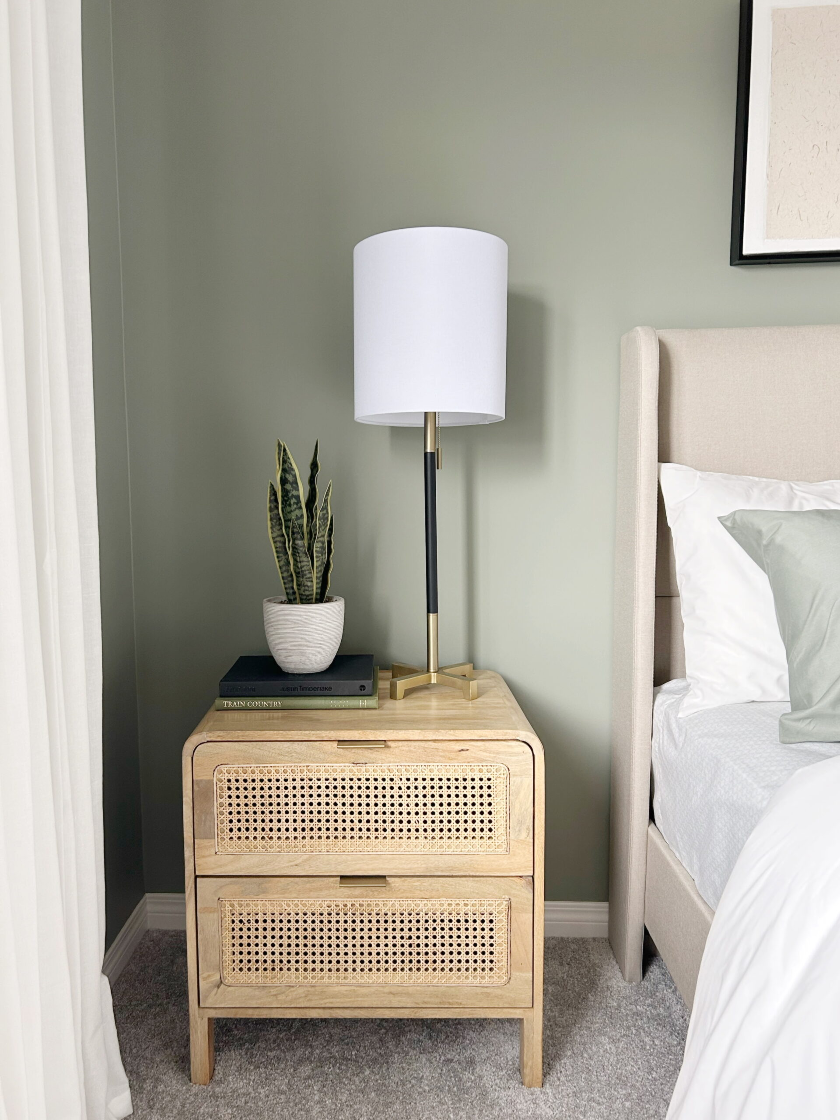
Reclaiming Home recently completed a primary bedroom makeover. The clients had just moved into a new home and wanted help making their bedroom more functional and peaceful. They had a wish list and a few challenges to overcome. They wanted to add more closet space as half their clothes were living in a bookcase in the bedroom or out in the hallway. The challenge was that it is a long and narrow room, and the only place that really made sense to put their king size bed was on one of the long walls. They also thought they would have to put the closet on the other long wall, as the narrow walls already had the existing closet and the window. But this would make the room feel extremely cramped and closed in. One half of this couple also wanted a seating space where she could have a glass of wine, read a book, and hide from her three kids (let’s be honest here). They asked for my help and I came up with a plan to solve their problems and create a beautiful space!
The most dramatic idea I had was to create a custom clothes storage and seating area around the window on the narrow wall. This would allow for plenty of storage space plus a window seat that anyone would want to curl up into without cutting into the existing floor space on the long walls. The end result is a room that is extremely functional and spacious at the same time. They also had a vision for the style of the finishing touches! They wanted a current take on mid-century modern, “without looking like Mad Men threw up all over the bedroom”.
Unfortunately, we had some technical difficulties and lost a lot of the before pictures. Here is a picture of this primary bedroom before my clients moved in, taken from the real estate listing. Picture a crib where the little girl is, and a lazy-boy where the dresser is. This room was really looking for its true purpose at this stage!

Here is another before shot that captures the feel of the space before the makeover:

There are so many things I love about this space. One of my favourite elements is the pottery we were able to incorporate. My client is a potter and she made the beautiful mirror and a lot of the other pieces used in the room.

The king-sized sleigh bed they owned was no longer their style and took up valuable inches in the narrow room. They showed me some pictures of beds they liked, and I came up with a design and had my friend Scott build it for us. It is so beautiful. I designed the bed in such a way that the base was recessed. It looks lovely and it prevents toe stubbing, which happens so often in cramped quarters. Scott’s work on this was outstanding. Here are some pictures of the bed:


Before we got to work this primary bedroom had a pair of mismatched bedside tables and no reading lamps. This couple loves to read in bed at the end of the day, so finding good light fixtures was a must. They told me they don’t really need storage space beside their bed, so I could use beautiful tree stumps as a place to set down their books and a glass of water. I wanted to use stumps because my clients had inherited a lot of them with their new property, and were willing to do the hard work of stripping the bark off for the right effect. This freed up a lot of space on either side of the bed. The beautiful Crate and Barrel swing arm lamps I chose give amazing light for reading.

Okay, let’s talk about the window seat and clothes storage. Scott and I hacked some IKEA products to get the built-in closet/window seat I wanted. The cabinets on either side of the window hold a lot of clothes, and the base of the window seat has six drawers for even more storage. The window seat is 25 inches deep and five feet long. We added four inches of foam and two feather pillows. It is so comfortable! The family lives close to a ravine and the neighbourhood is full of trees. The view out the window is so peaceful.

It took us months to find the right fabric for the seat. My clients really wanted a pure yellow. I found the bird fabric we used to make cushions while on the hunt for the yellow, and Mama fell in love. To be honest, so did I. Her husband, however, was not as sure. When he saw the room he admitted he understood why we loved the birds, since they really helped tie everything together. I had enough fabric left over to make some cushions for the bed as well.

The vent for the bedroom was under the window. We solved the problem of covering it up by asking Scott to build out the vent and custom cut baseboards for it.

The other change we made was to the existing closet. It was a double door closet that opened out into the bedroom. This style made the room feel cramped and awkward, so I suggested a sliding barn door instead. However, a traditional barn door wouldn’t work with the look of the room. After some research we chose a flat white door and some sleek hardware. We gained so much space by going this route and it looks so good in the space!
We also switched out the fan in the room. The old one was so big and it overwhelmed the space. Since Edmonton’s summer is so short and usually mild, most homes do not have air conditioning and the clients really wanted a ceiling fan to help with the hot days. The new fan is quite sleek and has a low profile. The accessories are all family heirlooms and my client’s own homemade pottery. I brought in a tonne of accessories to play with and didn’t end up needing any of them! The day I finished, Mama locked herself in the room and sat and read for a couple of hours by herself. I have to say that I was jealous. I wouldn’t mind spending a few hours on that window seat myself! Does your primary bedroom need a total makeover like this or just a quick refresh? I would love to talk about it!
For more design inspiration and before & afters be sure to visit my Instagram page @reclaiminghomedecorating.




