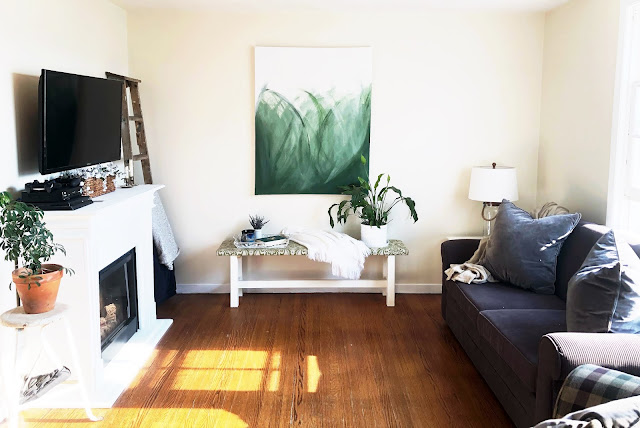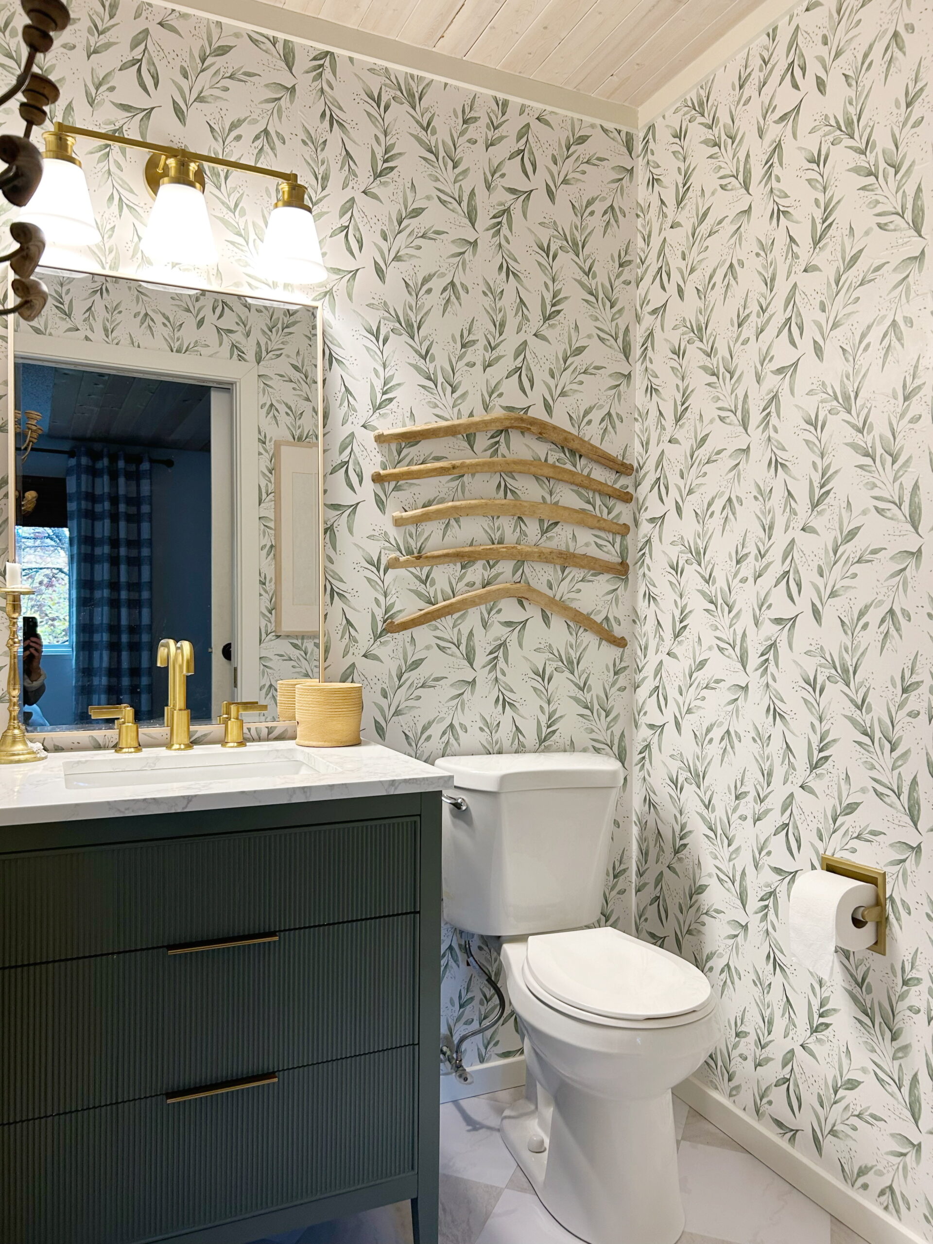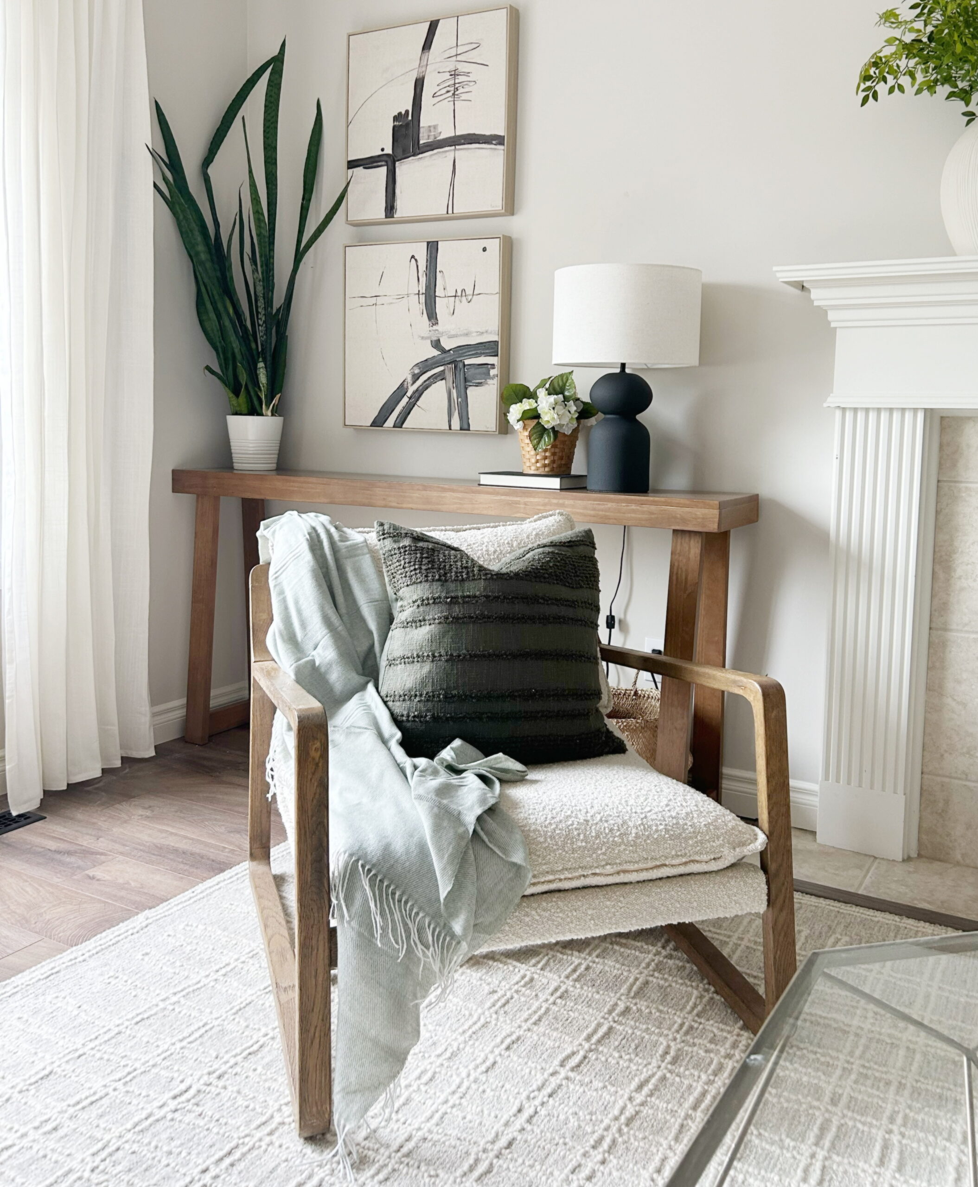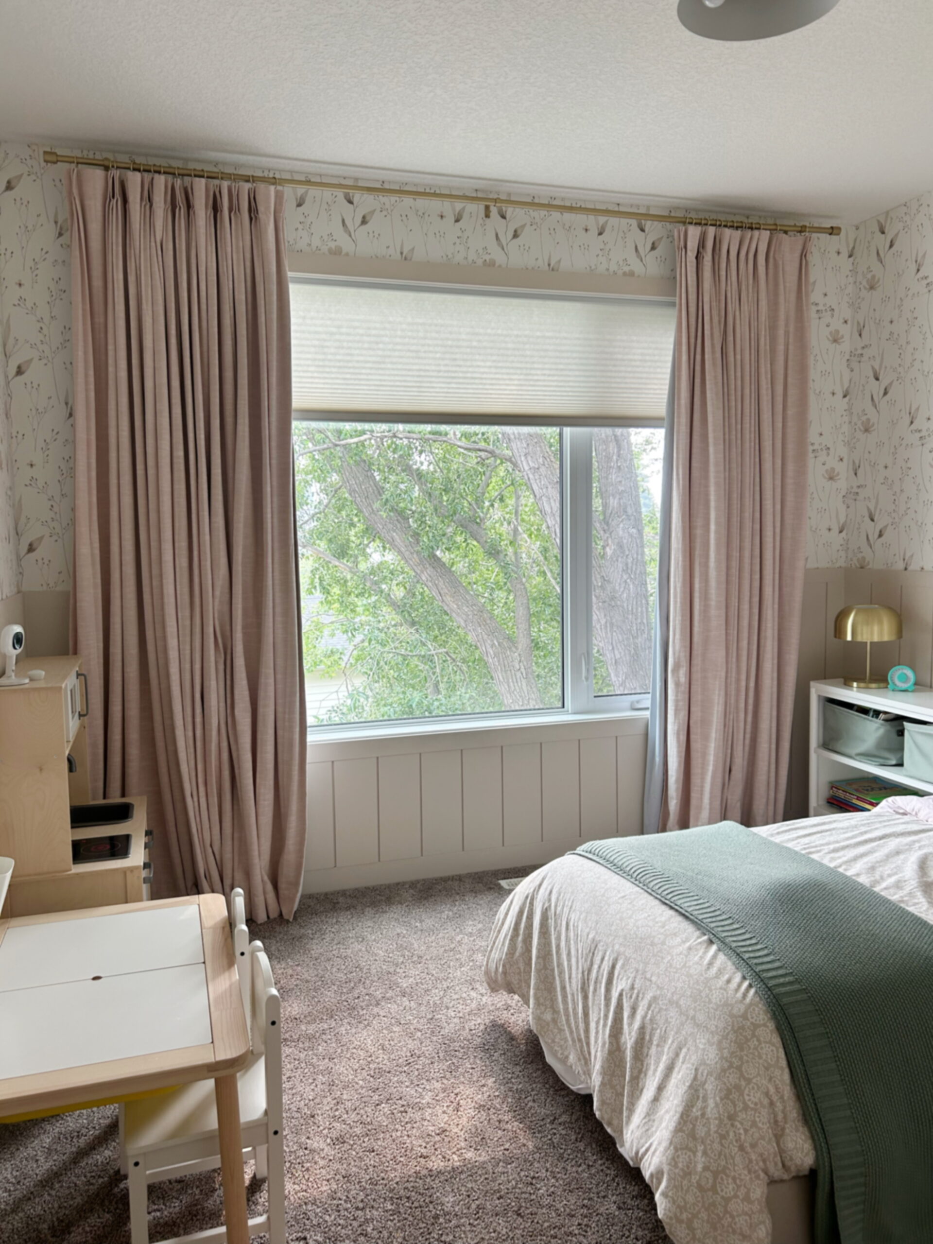
My mom has been living in an apartment in my sister’s house for the past number of years, and they recently decided to make the interior space into one communal home.
My sister and brother-in-law have four kids and the added square footage has made a huge difference for them. It has been a really big job and, after they opened the wall and refinished the floor, they flew me out to help with the final stages. My mom and sister are the hardest working women I know and we put a ton of sweat equity into this project. Opening up the wall, made a big difference in several ways. First, my sister’s extremely tiny dining room became a hallway/entryway/office. The family now eats on the other side of the house and cooks in the other kitchen. Second, their old kitchen is turning into a kids’ TV/playroom. where all of their toys and board games will now be stored. Rooms that felt really tight now feel wide open. Let’s start with the old dining room.

As you can see, it was not a very big space for a family of six to eat around the table every night!
Can you even, y’all?! Before I arrived my sister and brother-in-law took up the old laminate, sanded down the original floors, then stained and sealed them. They are so beautiful. This transformation only cost them $200!


The desk area is going to be a place for homework and computer tasks. My mom had the legs from an old IKEA desk top and we bought the top from The Home Depot for $50. This interior space feels huge.

This buffet was in the before pic. They refinished it and moved it to the new side of the house to use as a coffee bar. Okay, one more after pic of the old dining room/new entryway because it’s so beautiful. I’m so happy with how this interior redesign space is going.

The other interior space we worked on was the living room. Before, it was a TV/video game room, toy room, entryway, and living room all in one. Now it’s just their living room.

Many things happened in this room, but let’s first talk about what we removed to help the space feel much bigger. We moved the bookcases and TV stand into the kids’ new TV/playroom. This helped open up the space and eliminated a lot of visual clutter. Second, we traded the huge sectional that was there before for a much smaller sofa they found on Kijiji for $100. We also moved the cabinet that was in the entryway to a wall that used to hold their desk, so it no longer divided the room.

I wish I had been able to take a better picture but this is their new sofa seating area. You can see the new lamps my sister bought at my request. If you have ever worked with (or met) me, you know that I am really passionate about lighting. Having the proper lighting CHANGES your room. I would say 75 percent of the time when I am working with a new client they have zero table lamps. If you are looking around your space right now and you realize you do not have table lamps, go get some. They will make your life so much better, I promise.

My sister repurposed an old canvas and repainted it for new art. It is so fresh and pretty. The bench was being used as a dining bench but they are going to add a banquette to the new dining area so we moved it here. It fits perfectly under the painting.

It looks and feels so much bigger and more open now. Now let’s look at a close up of a before and after pic of the new fireplace wall.

I love this wall. Would you believe that other than paint, this wall cost us only $20? My sister really wanted to have a fireplace in her new living room. So we kept our eyes peeled for something that would work on Kijiji and Marketplace. My brother-in-law found this one for free! After it was painted white it was exactly what my sister wanted. The plant stand is really sentimental. It is the kitchen stool that sat in our Nana’s kitchen for our entire childhood. It works perfectly here and now it has a function as well. The blanket ladder was the only thing that cost us anything. It’s an antique wooden ladder and it has the most amazing patina to it. It cost us $20. Everything else my sister already had. The pieces of art were made by her two youngest kiddos. The candles and basket she already owned.
These rooms now feel bright, fresh, spacious, and super welcoming. The most expensive part of this project was opening the wall and re-connecting the two homes. It This major renovation cost $3500 the rest of the changes only cost $450. Paint, thrifting, and re-using and re-thinking what they already owned made huge changes to their space with minimal spending.
I loved being able to help my family on this project. All of our family lives in Ontario, so we have felt super isolated during the pandemic. When my sister and mom asked if they could fly me out to work with them to complete their renovation, I was so glad to be able to go. While this trip wasn’t normal since we couldn’t visit with all of our family, I am glad we were able to hunker down at my sister’s home and get a big project finished. My daughter came with me and she had so much fun with her cousins, and it was honestly like a balm to my heart. Finishing a big project is always so satisfying and there is something extra special when you get to do it for beloved family.
For more design inspiration and before & afters be sure to visit my Instagram page. https://www.instagram.com/reclaiminghomedecorating/




