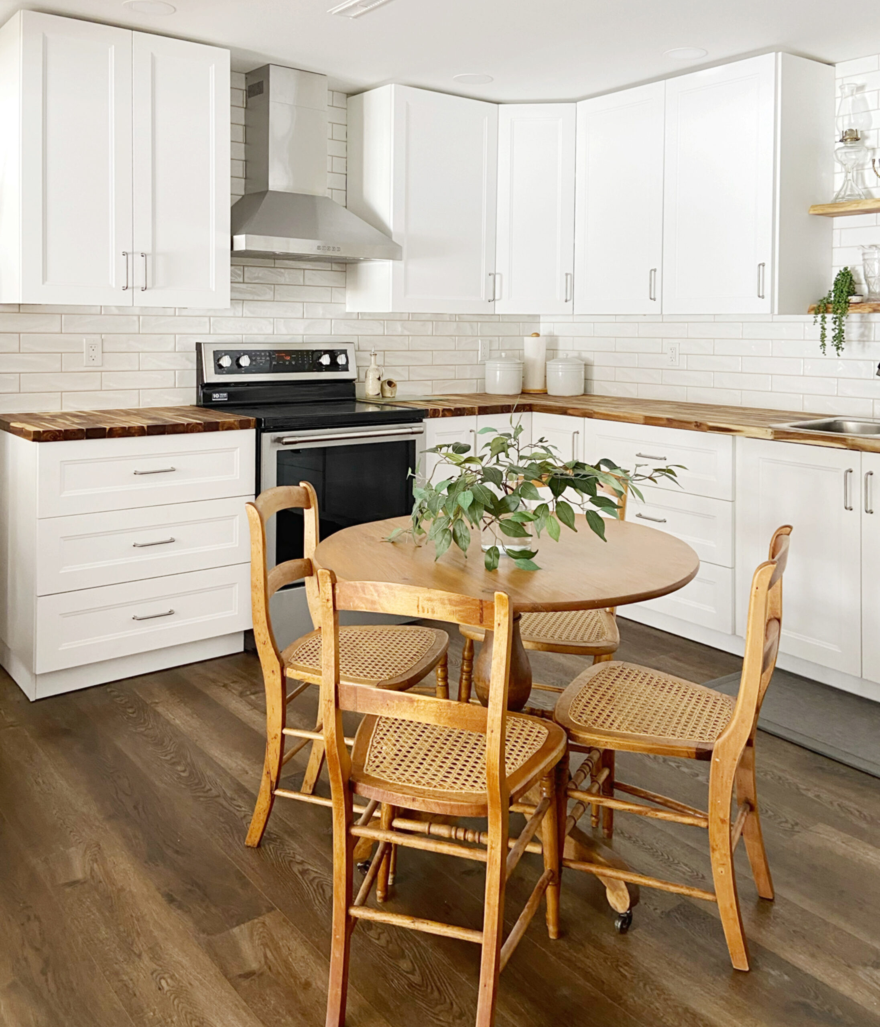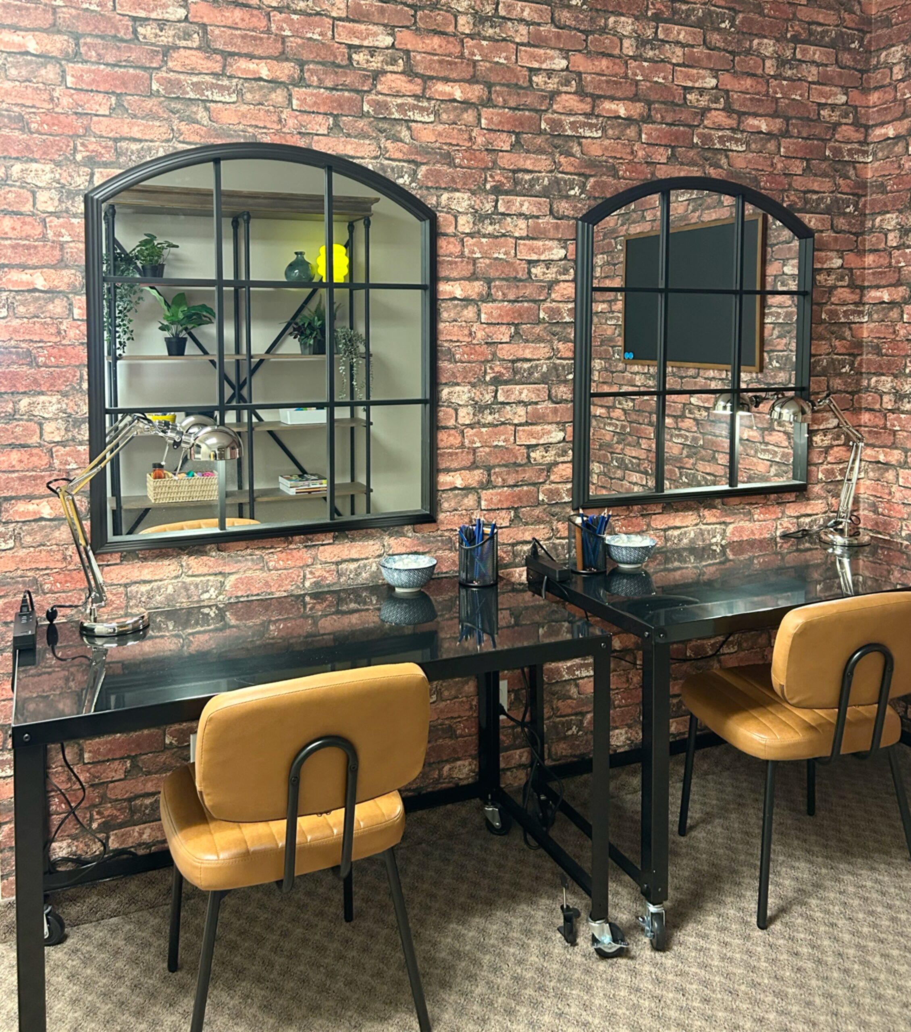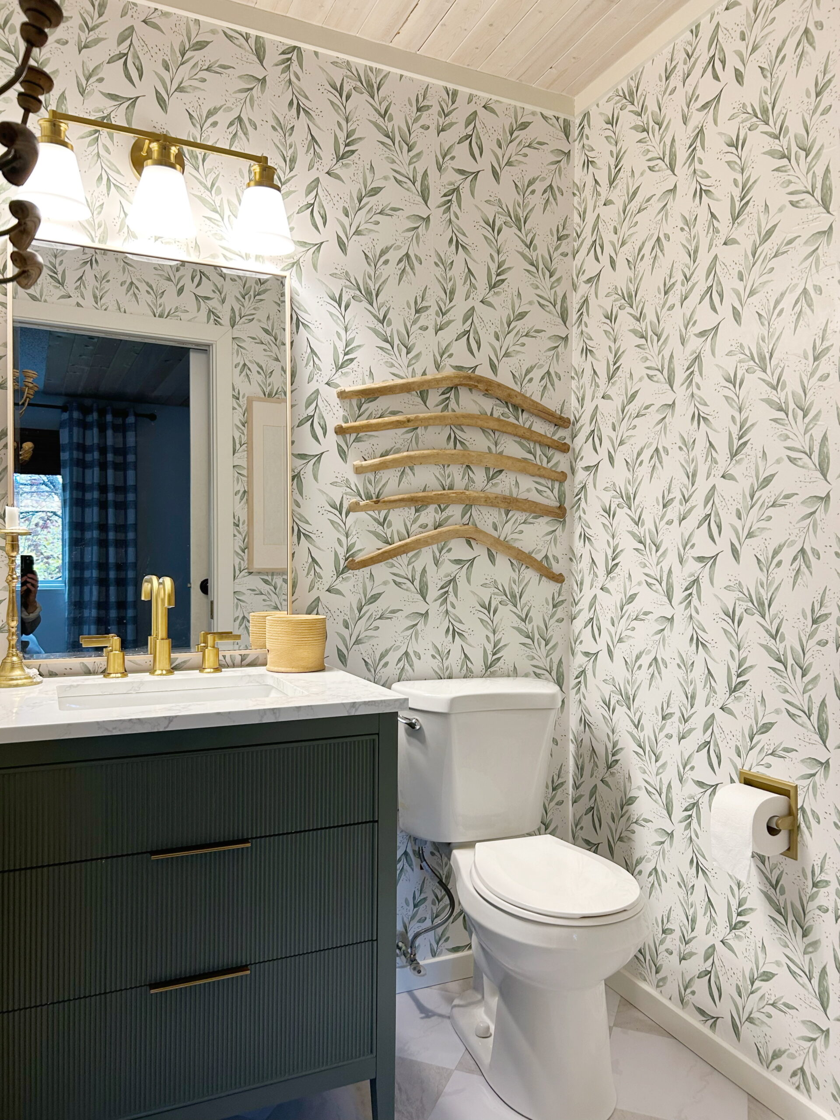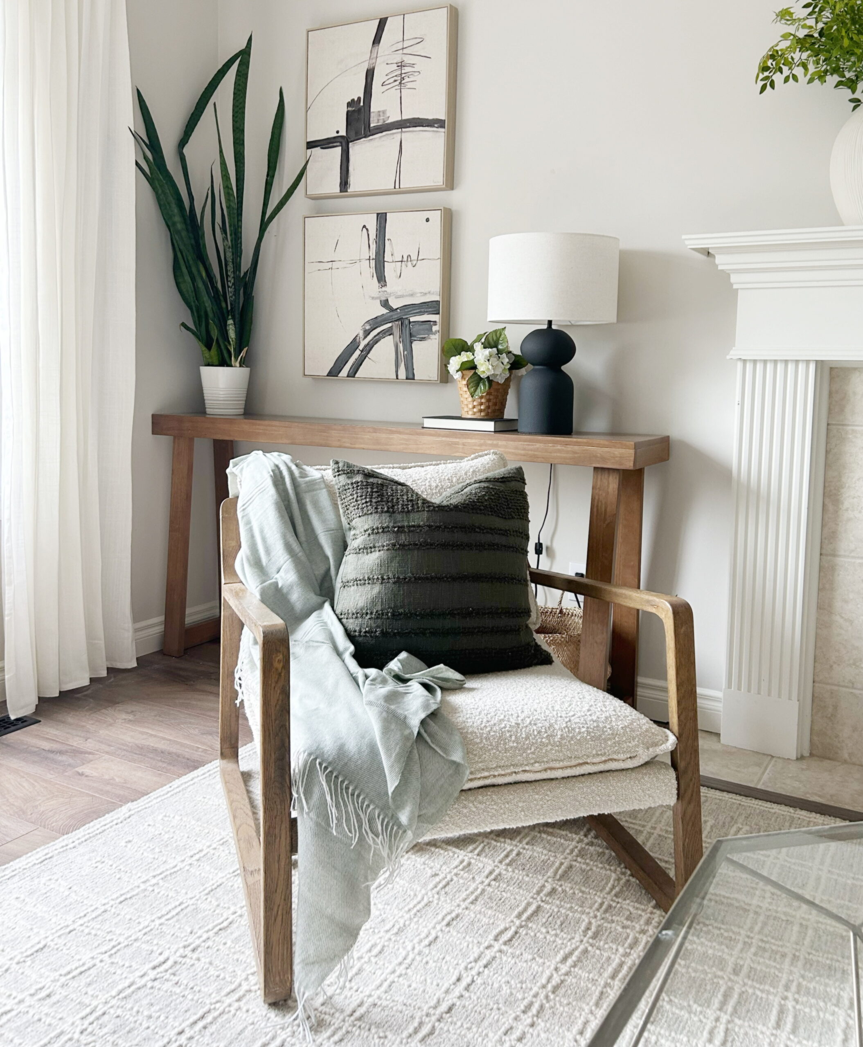Where this project started
Good friends of mine started an adventure almost two years ago when they sold their house in the city and moved to an acreage. One of the reasons they moved was to have room to build an in-law suite so their parents, who are also my friends, could move in with them. They bought a wonderful property with a house that had the potential of a walkout in-law suite. The potential was there, but it required a lot of work to get it to where it is today. One of the things that needed to happen was adding a kitchen where there was no hint of a kitchen before. I had the privilege of helping them with a kitchen design. This space underwent such a huge transformation from beginning to end! Let’s jump into the before and afters.

From dark…
The space where the kitchen made the most sense was a nook at one end of a long family room. There were two small partial walls dividing the space with an opening to walk through in the middle. It was very dark when we started.
To light…
So we demo’ed out those walls and the small closet that was in the nook to make one large open space that was no longer divided from the rest of the room. The patio door is at the opposite end of this walkout basement suite, so the kitchen has no window. Because of that we wanted to create a space that was as bright as possible. We used classic white shaker cabinets from IKEA, reflective shiny subway tile, light metal hardware, and natural wood to warm up all the cooler elements.

Hidden potential
When we first saw the space it was hard to see the potential for a kitchen full of storage. with the half walls up and a closet along one wall, the space felt really small. As soon as the walls and closet came down we could see that we were actually working with a decently sized space.
Maximizing storage
My friends downsized in a big way when they moved here, so we wanted to maximize the way we used storage in this kitchen. We used IKEA’s kitchen planner to figure out how to put in as many drawers as we could, along with a full-sized pantry. We also extended the cabinets all the way to the ceiling. There is now storage space to spare!


Basement suite problems
One of the hardest things that my friend’s parents had to do was give up a window above their sink. In their old house the sink window looked out over a lovely view of lilac trees and an open field. This side of their new house is built into a hill, so there was no way to add a window.
What to do if you don’t have a window above your sink
I wanted them to look at something beautiful while they were at the sink, so we took some excess pieces of butcher block countertop and made shallow shelves to display some of their favourite things. We also added a beautiful light fixture as a gorgeous focal point in the kitchen. It’s turned out to be a lovely alternative to a window! We chose not to get a chandelier for over the table because we wanted the shelving and light above the sink to be the centre of attention. It’s such a lovely solution to a difficult problem.

Eat-in kitchens
There wasn’t room for a formal dining space in the new basement suite. Instead of adding an island to the kitchen we chose to have a kitchen table. Kitchen islands are practical, but we chose a kitchen table instead because we didn’t need more countertop work space. And, sitting at an island isn’t as cozy or comfortable. There is something so welcoming about having a table right in the kitchen. To describe the feel of the entire suite, I would tell you to imagine you are holding a hot cup of tea that is warming your hands after a long country walk on the moors. Few things are cozier than an eat-in kitchen.
Finding the perfect table for an eat-in kitchen
While we knew we were going to have an eat-in kitchen, finding the perfect table took some time. The kitchen isn’t huge and we wanted to make sure there was enough room to work comfortably. We wanted a round, 36-inch diameter table at a decent price point, and it was really hard to find. I looked for months on Marketplace for the perfect one. I finally found this beautiful vintage set for $150.00. It has the most beautiful patina, and really adds warmth to the kitchen.


English cottage style
Whenever I start working with clients I want to find out what style feels like home to them. My friends started this journey with a lifetime collection of things. So it took a little while to figure out what they were drawn to. After looking at quite a lot of pictures we realized they have a wonderful English cottage collected style. While this kitchen is brand new, we also wanted it to have this classic cottage feel. The kitchen is open to the rest of the main living space and it really fits right in with their style. Here is a little sneak peek at the rest of the main living space. I can’t wait to show you the rest!

https://reclaiminghome.wpengine.com/2022/02/07/nannies-basement-kitchenette/




