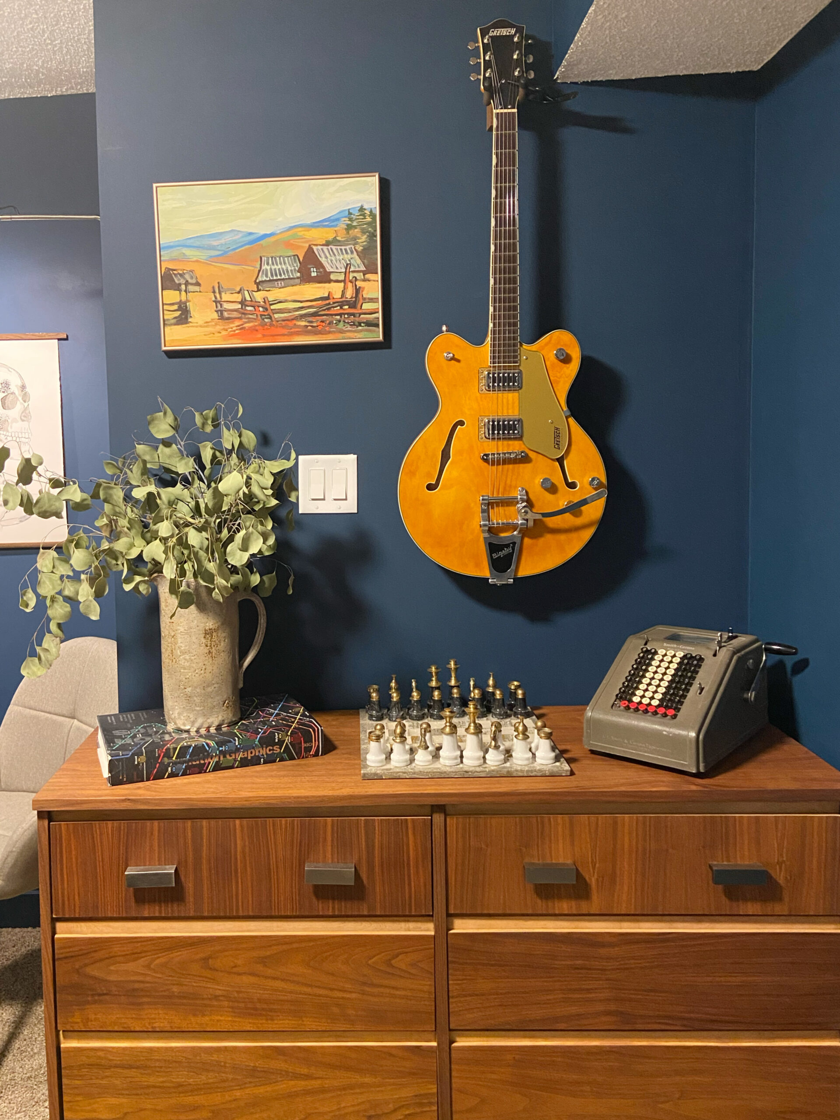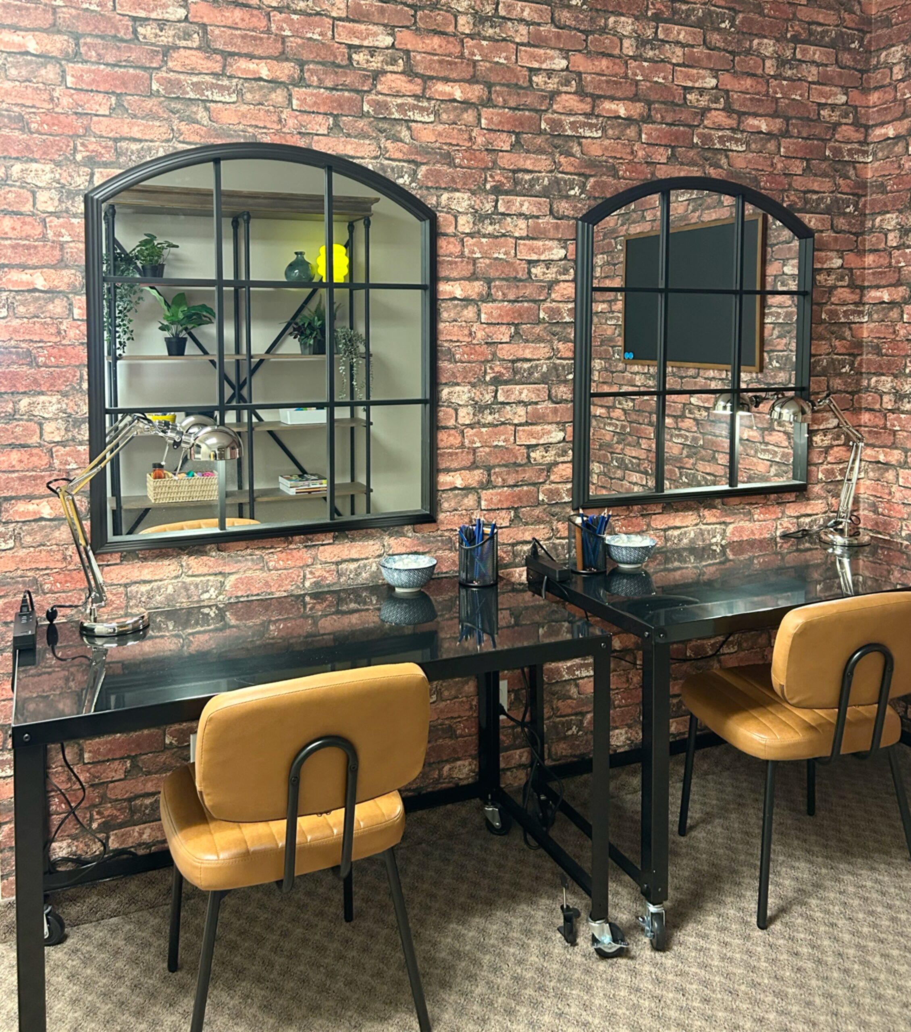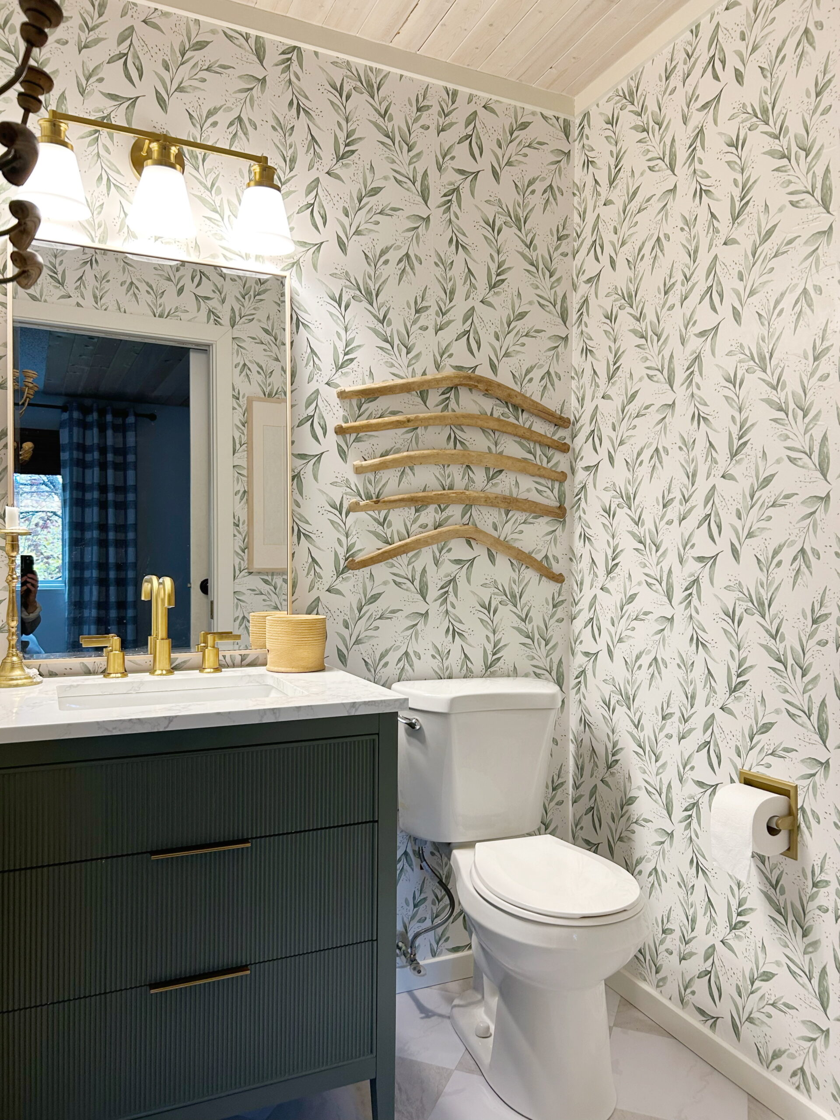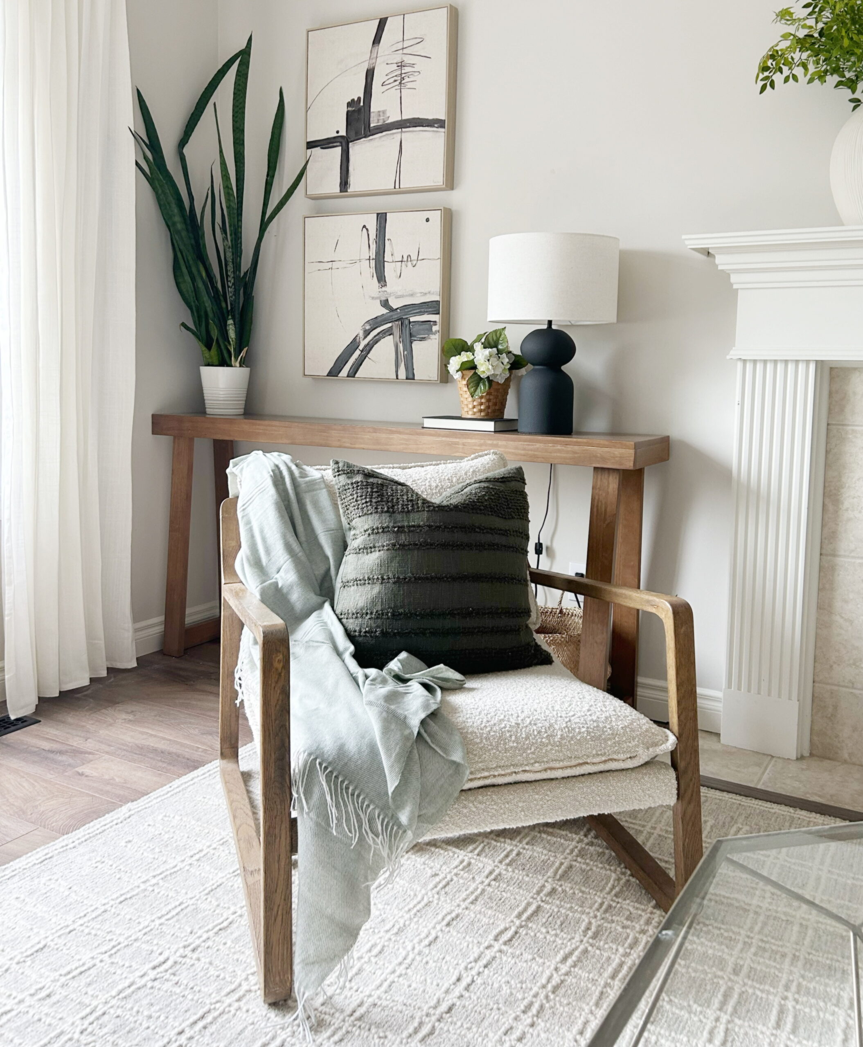
When a friend and past client asked me if I could help him with his tiny basement study/mancave that he wanted to use for multiple purposes, I was happy to take on the challenge. It was a very small room with double doors that open into the space. And the requests for the room were many! It needed to have a few areas that related to each other but were distinct: lots of storage, a seating area, a desk area, a place for a bar, and multiple places to do social media tasks.
I started by using the room’s unique shape to its advantage. There were several bookshelves in the space, but there was also a 11.5 inch niche at the back of the room. It was perfect for a built-in bookshelf. The bookshelf is the perfect spot to display my client’s favourite knickknacks and books, and it’s also a great backdrop for a zoom call or a social media post. The window in the room looks out onto the underside of a deck. It provided no light and was very distracting. So we covered it up with a simple thick paper painted to match. This makes the back wall look clean and seamless.

This room used to have a closet. We removed the bracing left behind and turned the space into a small seating area. The art above the chairs was drawn by my client and is on brand for his business. We also added wall sconces above it to bring light to this dark corner. This is a place for my client to have a chat with a friend or client, and is the second social media backdrop in the room.

This room receives zero natural light and often our inclination in this case is to go with a light colour. But if you go bold with a darker colour, it can create a great mood. Going bold and dark with Gentlemen’s Grey by Benjamin Moore on the walls really added to the overall feeling of the space. And because the room is so small, painting the doors and trim actually makes the space feel larger because now the smaller footprint doesn’t feel cut up and divided.

Every office needs some kind of closed storage and so I suggested a sideboard for storing some of the less attractive but necessary items.

We were able to style the sideboard out using my client’s treasures to create a beautiful vignette. In this way it could do double duty as another backdrop for his social media posts!

We needed to keep the filing cabinet in this space but I suggested painting it the colour of the wall and adding a top. He doesn’t need regular access to it, and when he does need to get into it the bar cart just rolls out of the way. The large round mirror centred over the filing cabinet and bar cart bring the two pieces together. It also bounces light around the room and reflects the beautiful vignette on the other side of the space.

The desk area was improved with a walnut ledge and proper writing area, and is now a great place to problem solve and teach on social media.

Even though the room is only 10 feet by 8 feet we were able to check off all the things on his wish list. We transformed this small room into a space where my client can have business meetings or a drink with a friend, a place to play music, four backdrops for social media that are all on brand, lots of storage, and a functional home office. While it’s short on space, it is huge on function and style.

Do you have an awkward space in your home? Reclaiming Home can make it better.




