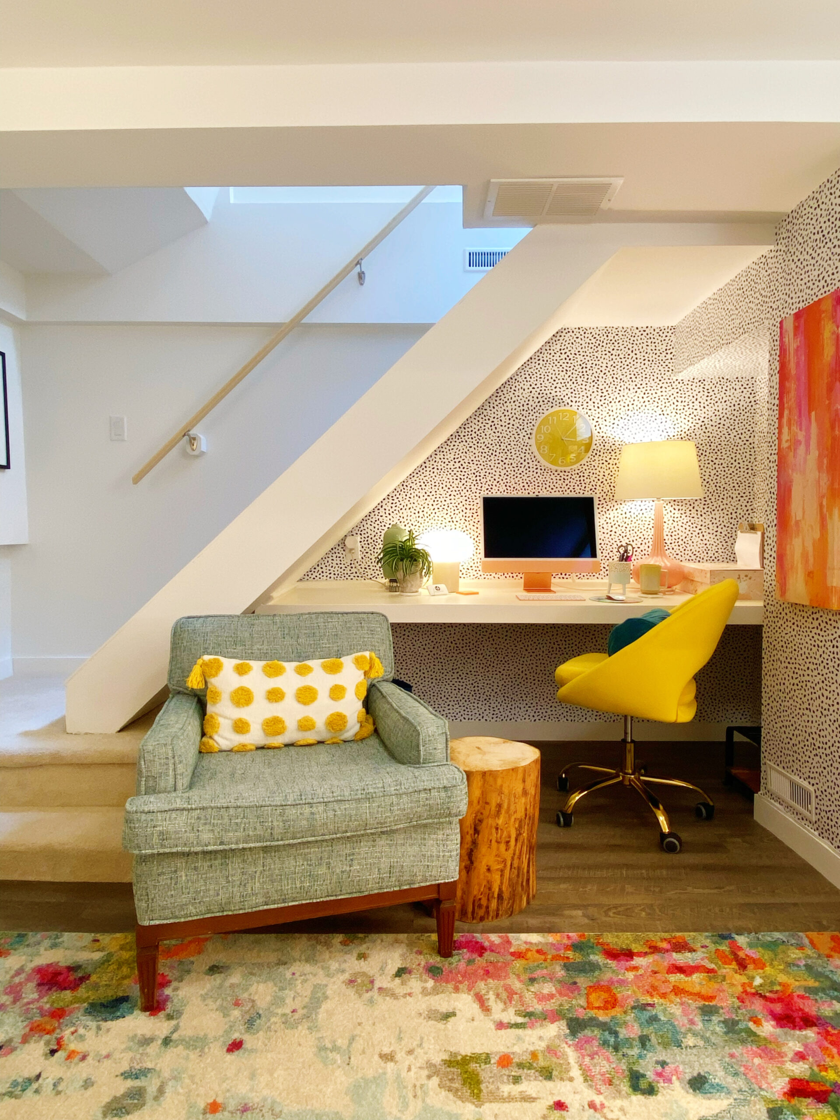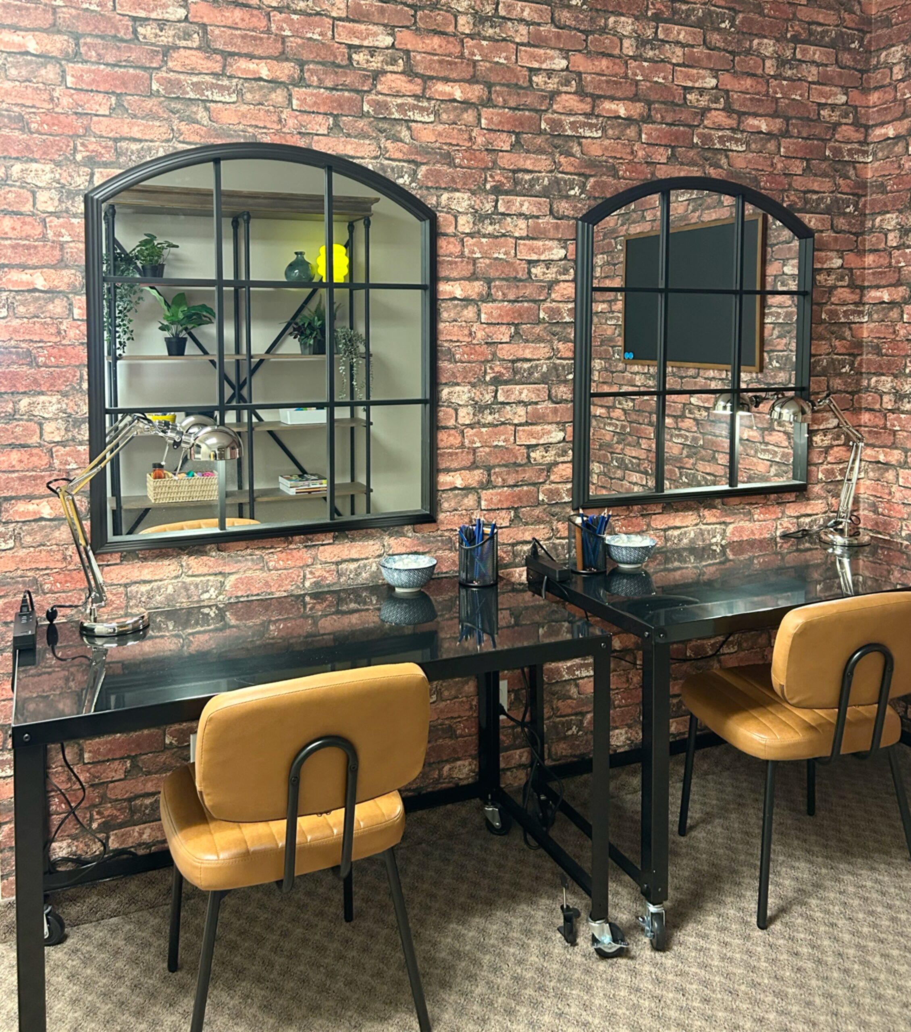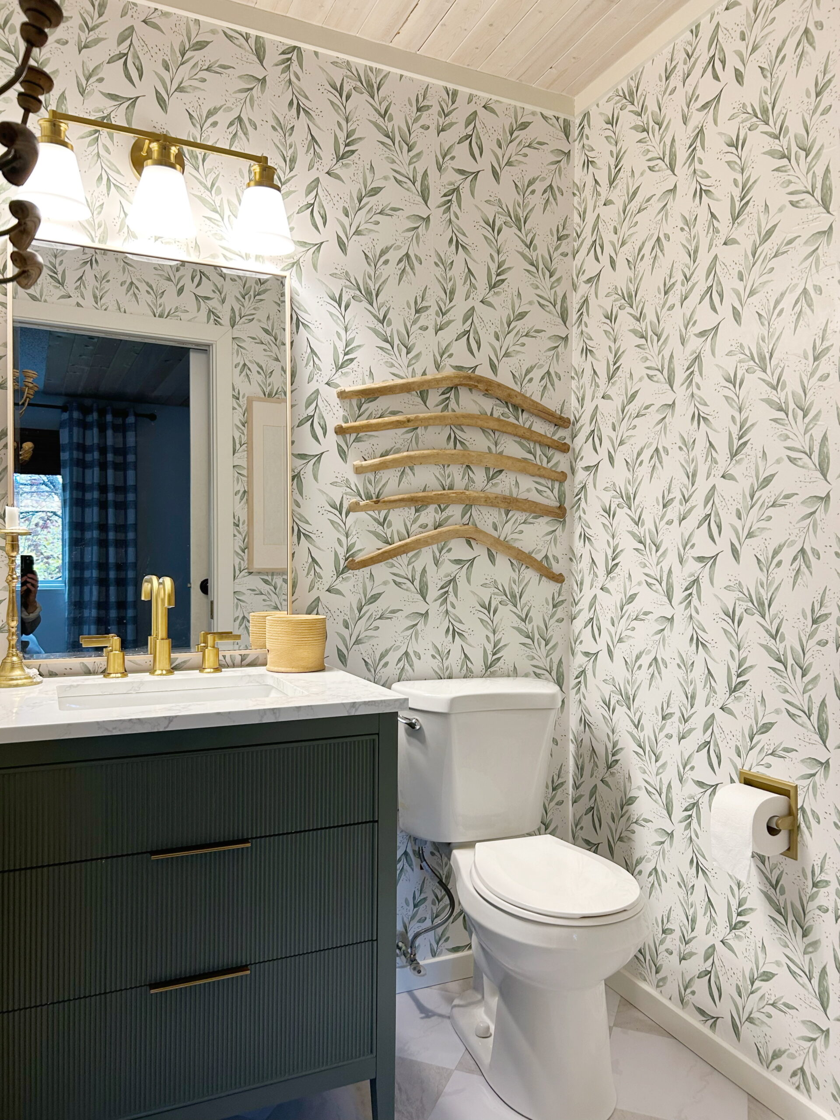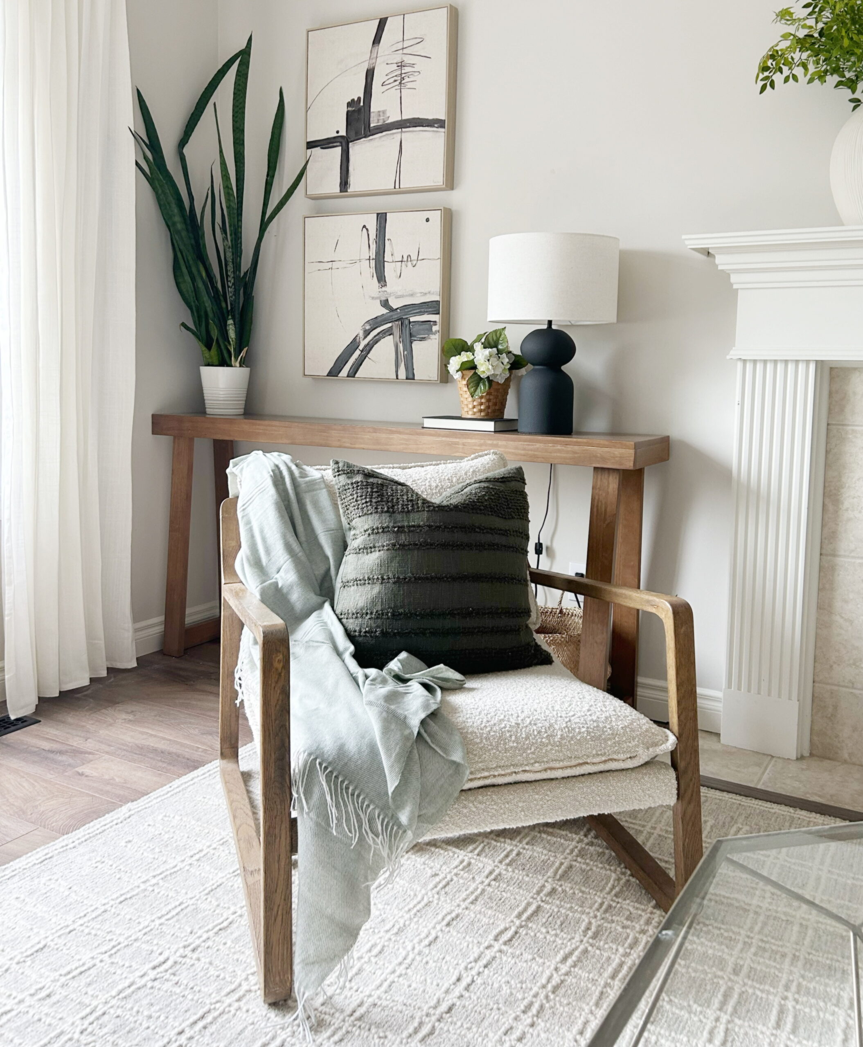My client was moving her office from a commercial building to a small room in her basement. She wanted it to be as bright as possible and feel like a reflection of what she loves. My client has amazing style and is a great shopper, she just felt like she needed help putting it all together. The room is small, 11 feet by 7 feet plus the nook under the stairs. She needed a place to work on the computer, a place to meet with patients, some hidden storage, a place for some bottles of water for her patients, and some display areas. My client loves bright colours and bold style. She initially hoped we could just make it bearable for her to be in the space, but she wasn’t excited about it, and when she wasn’t seeing clients she was planning on just using her upstairs home office. I was hopeful that we could make it into a space where she would want to be even when she wasn’t seeing patients. Are you ready? It’s so good.


We used a mixture of things she already owned and a few new items to complete the space. The new items are the love seat, bar cart, rug, and shelves. The bar cart is a place for bottles of water, a clock for my client, some hidden storage, and the WiFi information.


Even though it’s a small room we fit everything we needed into it. There is room for my client to see two patients at a time. Even though it’s a small footprint it doesn’t feel crowded, it just feels cozy! When you walk down the stairs you get an immediate dopamine hit. It just makes you smile.


The bar cart also acts as an “entryway” area for the space. It gives it a little bit of definition, but is still tied in with the rest of the room. The mirror reflects the natural light that’s in the space, making it feel even brighter.


Adding in three floating shelves gave us plenty of display space for her accessories and practical items. My client added lights from IKEA that make the whole room feel bright and happy.


My client had this Dalmatian print wallpaper picked out before we met, and it is amazing. The wallpaper helps to make this area distinct from the rest of the space, but it still fits in so well. A floating desk gives her tonnes of space to work and helps keep the area feeling light and not crowded.

When we were finished my client was thrilled, and so was I. She told me that she could actually love working down here, even when she doesn’t have patients to see! This basement office space contains a patient seating area, display shelves, an entryway/beverage cart, and a functional office area, and it’s so bright and happy it doesn’t even feel like a basement. It feels like a place you wouldn’t want to leave.

My client didn’t have much hope for this space, but the after pictures show how much the right styling, lighting, furnishings, and layout can change the feeling of a room. We took it from a boring, cold basement room to a bright, bold, colourful, cozy and inviting office that I wish I had in my own home. Do you have a space that feels under-utilized in your house? Reclaiming Home can help you fulfill its potential!




