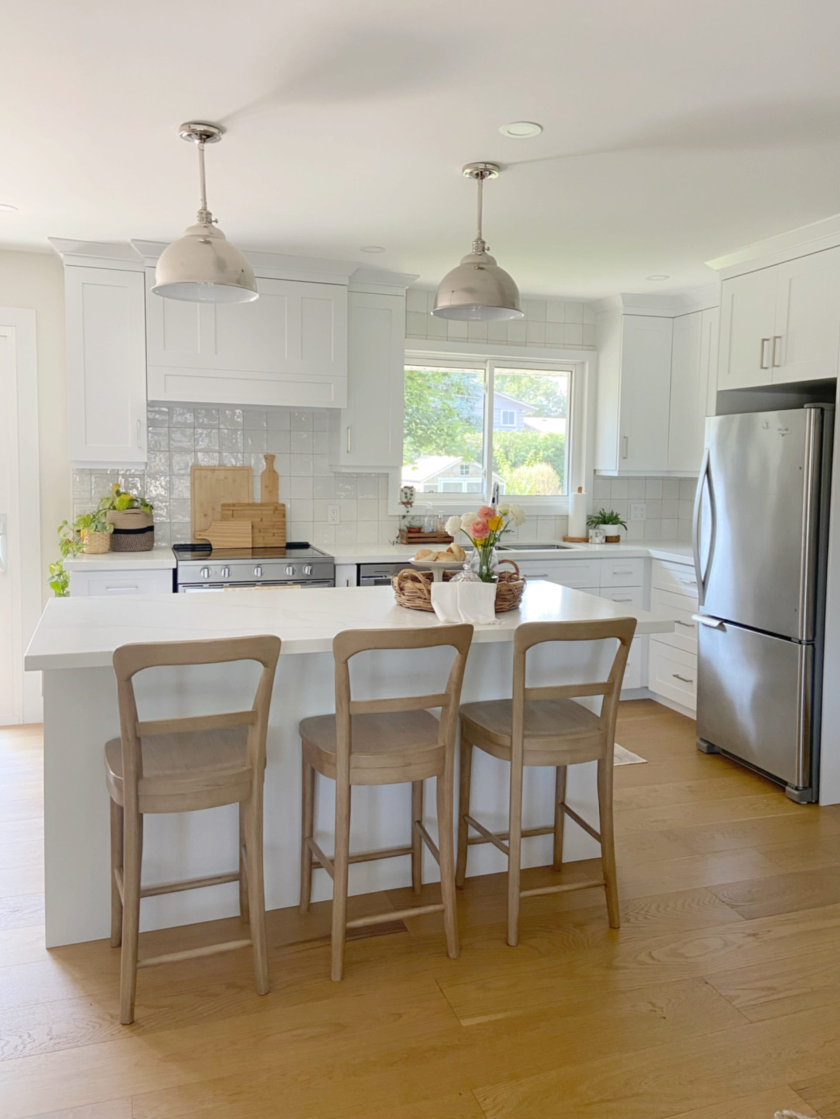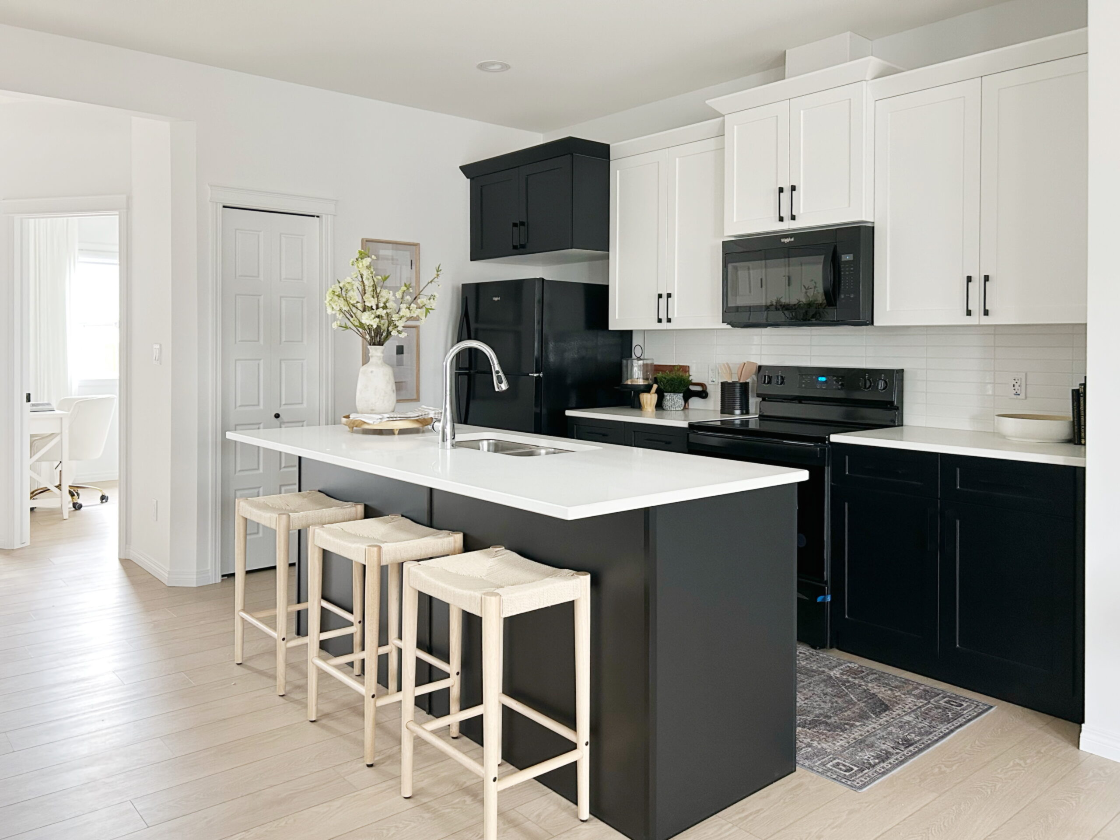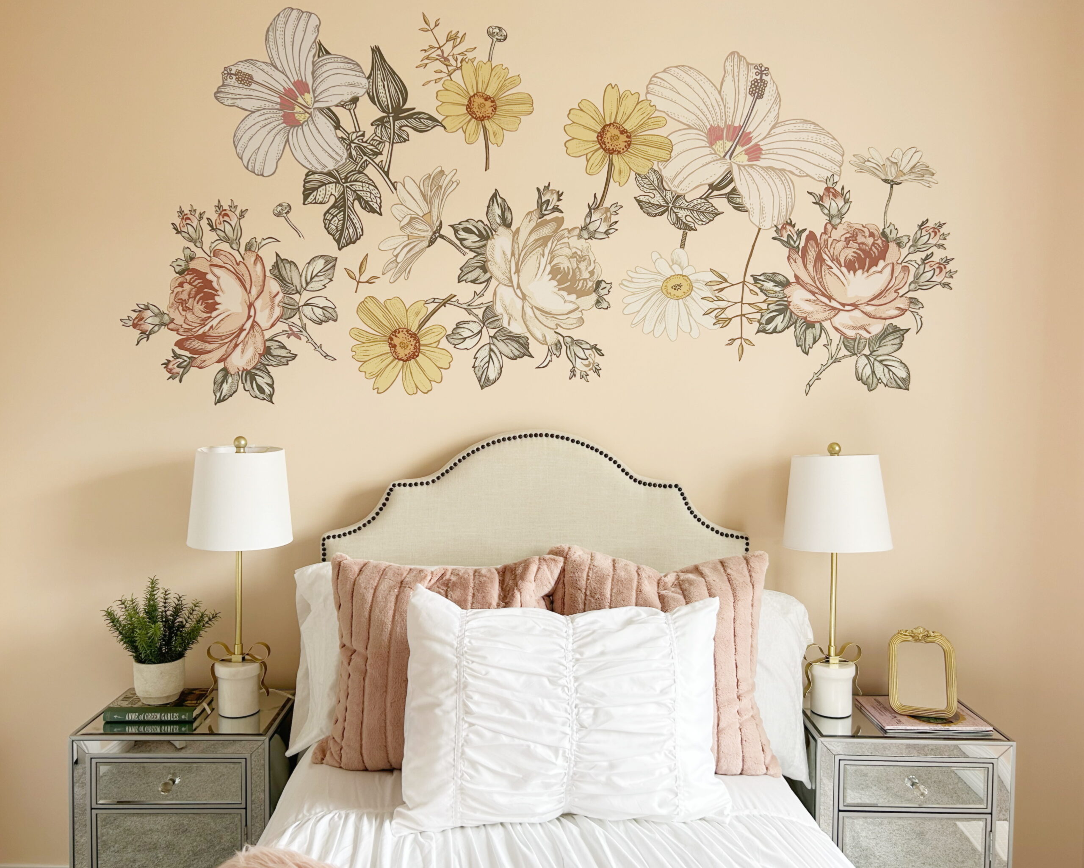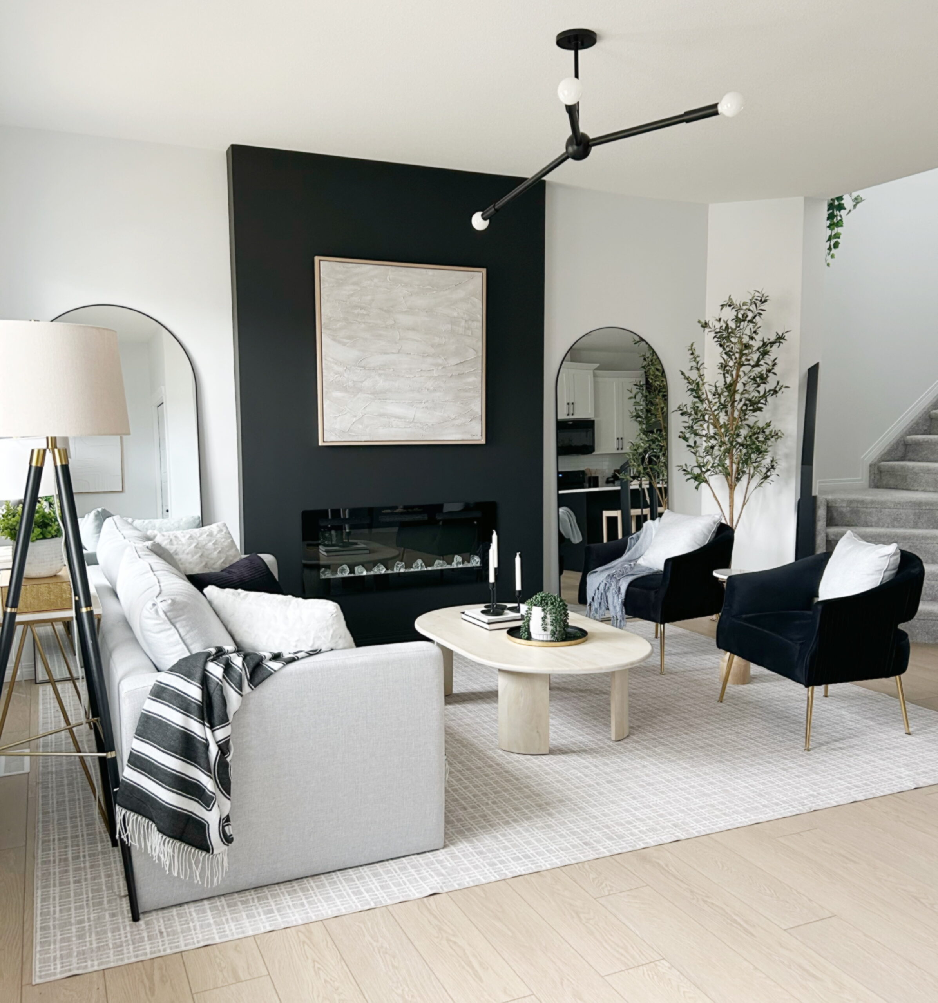
My brother-in-law and sister-in-law have a lovely home in a wonderful neighbourhood in my home town. Think tree-lined streets, neighbour kids that play together, and community BBQs. They bought their house from a relative and it hadn’t been updated in a long time, but the bones were amazing. Last year was finally the year to renovate their main floor. I had the privilege of helping them make decisions on some finishings for the project and when I visited this month I finally got to see it in person.

Their home is a classic side-split and the kitchen was walled off from the rest of the house. Because of that wall, the kitchen was really small with hardly any storage. This picture was the night before the first demo day. Since it was coming down anyway, they let their kids write all over the wall. How fun is that?

The main level feels at least twice as big now as it did before and it is so much brighter with all that natural light pouring into the entire space. My sister-in-law wanted to go with classic choices, nothing too trendy. They worked with Cabinet Works for all the cabinetry.

One of the brilliant things they did was create pantry cabinets along the back wall of their dining room by stealing some space from their garage. They effectively doubled their storage by doing this. The picture below is the exact same angle.


The kitchen cabinets were original and were in really rough shape. The picture below is taken from the same angle.

They added lots of drawers to make the space much more functional. Where the island currently sits used to be dead space. The new island houses their microwave, a lot more storage, and prep space. Not to mention, it’s a place for people to sit and have a meal! They carried the new flooring throughout their entire main floor and the upstairs. It feels very cohesive now.


Choosing white, bright, and reflective finishes bounce the light around and transformed the space from a dark cave to an updated happy space.

They went with classic quartz that looks like a subtle marble, because are a young family of five and needed the durability that quartz provides. They also went with a Zeillege tile that has subtle variations in the colour and texture. It adds a lot of texture and shine to the space.

The hood is covered in cabinetry for a seamless look. The finishes they chose are natural and neutral, so as their style evolves, they can just switch out the accessories to almost anything. I love this shot because you can see the texture and subtle changes in the backsplash.

I loved helping my family virtually on this project. Sometimes I sourced some needed items, other times I shared my opinion on a few different options they were considering, and a few other times I just gave them confirmation that they were on the right track with their own choices. Do you have a project that feels overwhelming? Do you need a helping hand? Reclaiming Home does virtual consultations, so even if you are across the country like my in-laws are Reclaiming Home can help you bring your vision to life.




