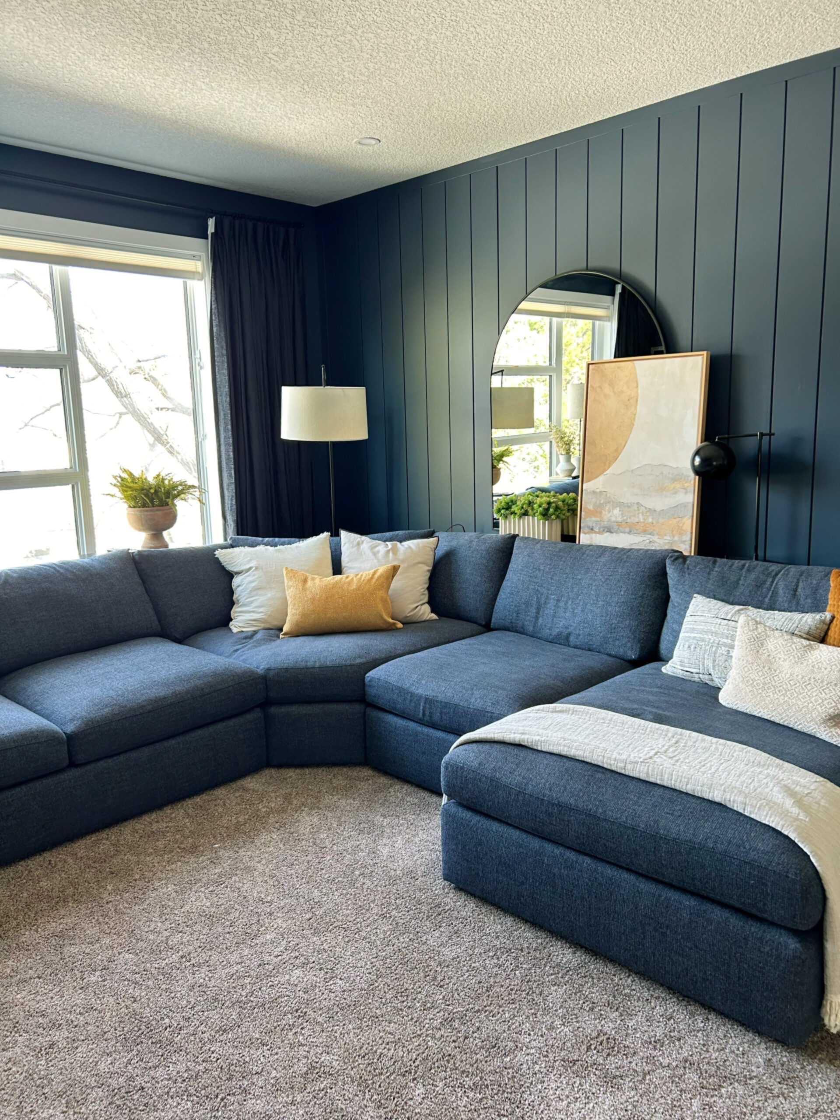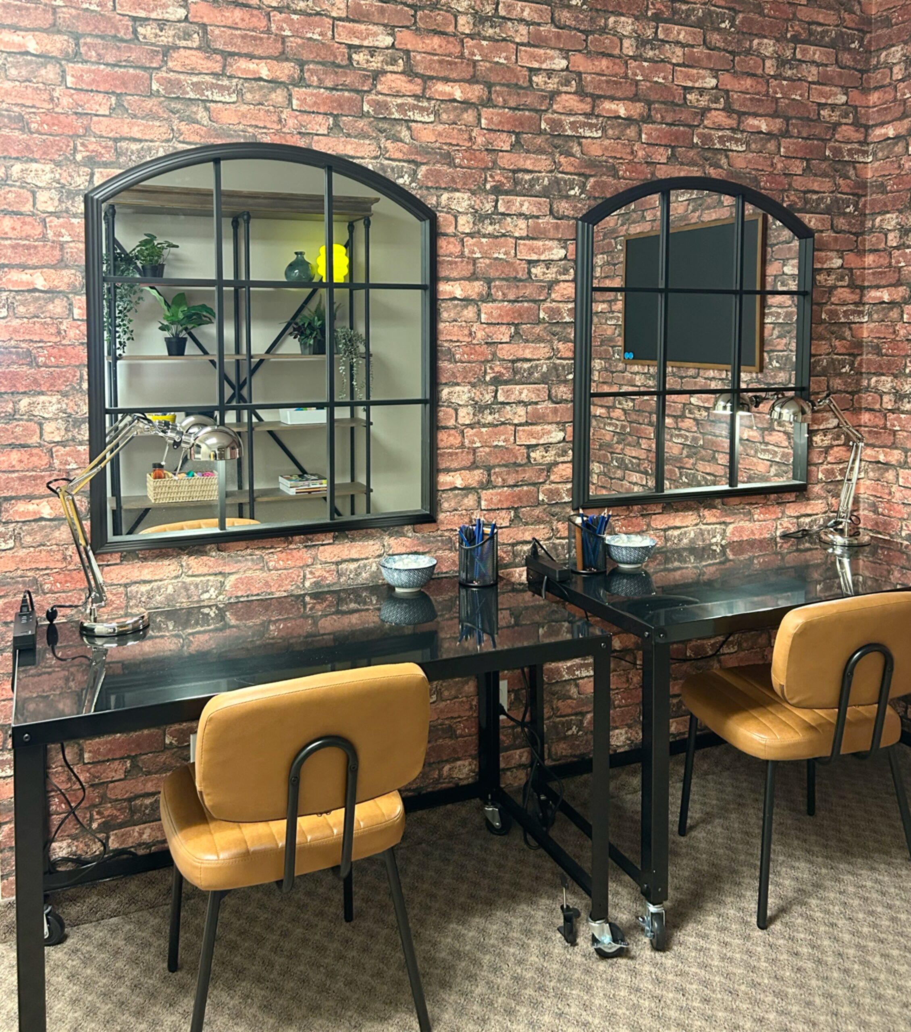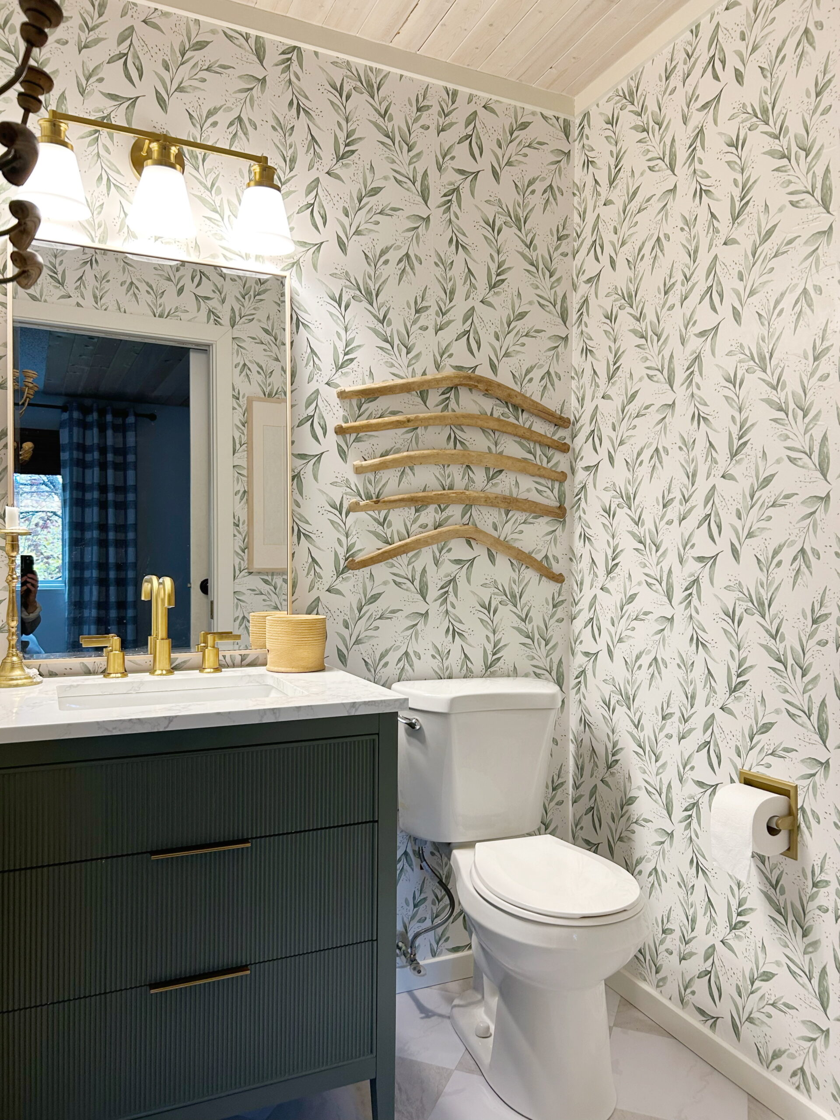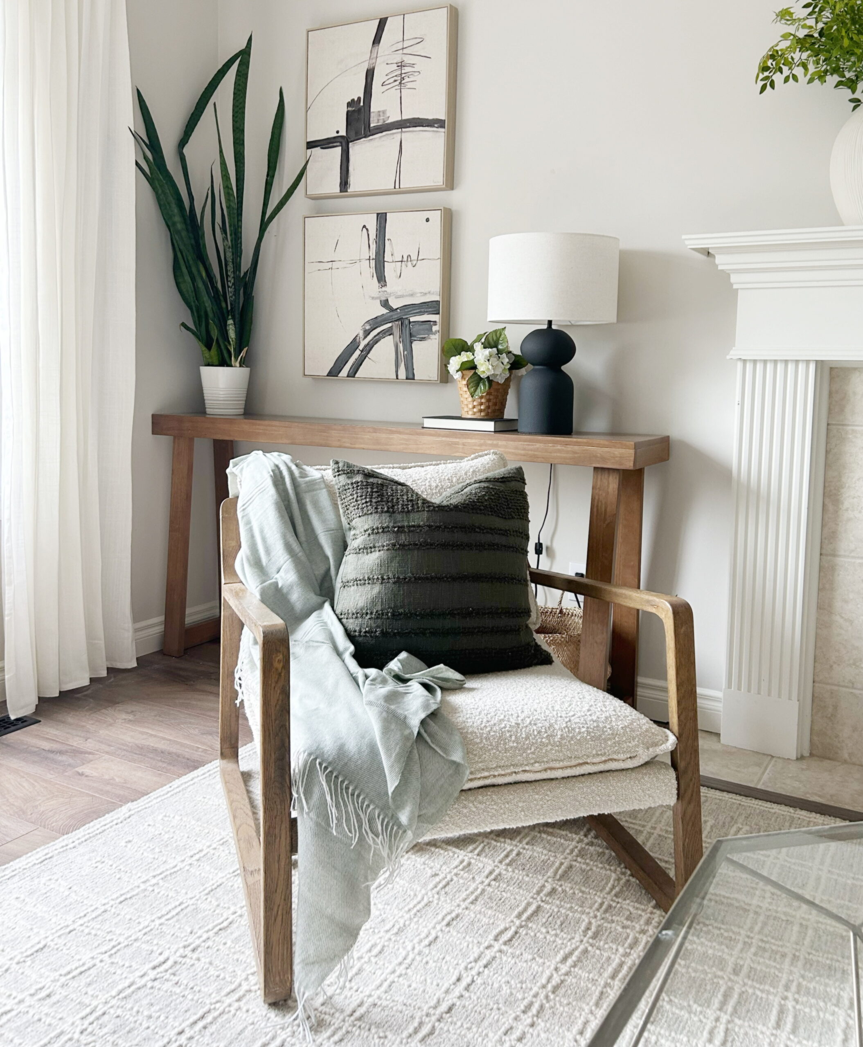My clients’ upstairs family room was basically a blank white box. It felt cold and uninviting because of the tall ceilings, the openness to the stairwell, and lack of finishing touches. So, my clients decided to give this family room a makeover! They wanted it to feel finished, comfortable and cozy with lots of functional storage. Let’s see where we started:
Before Pictures
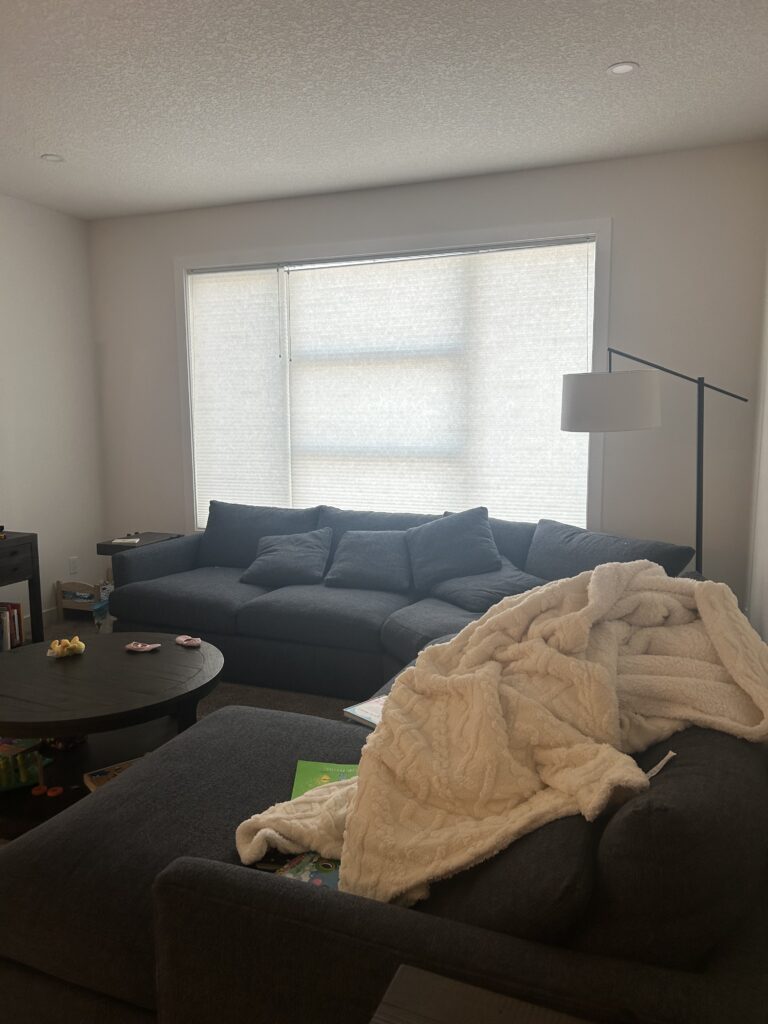
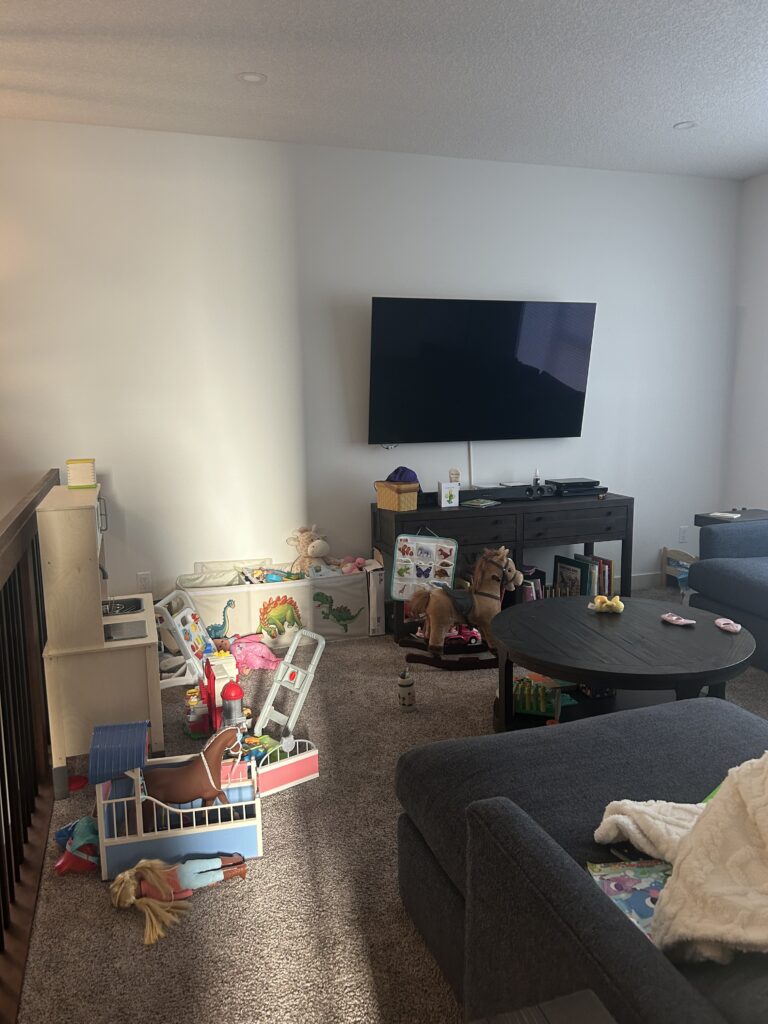
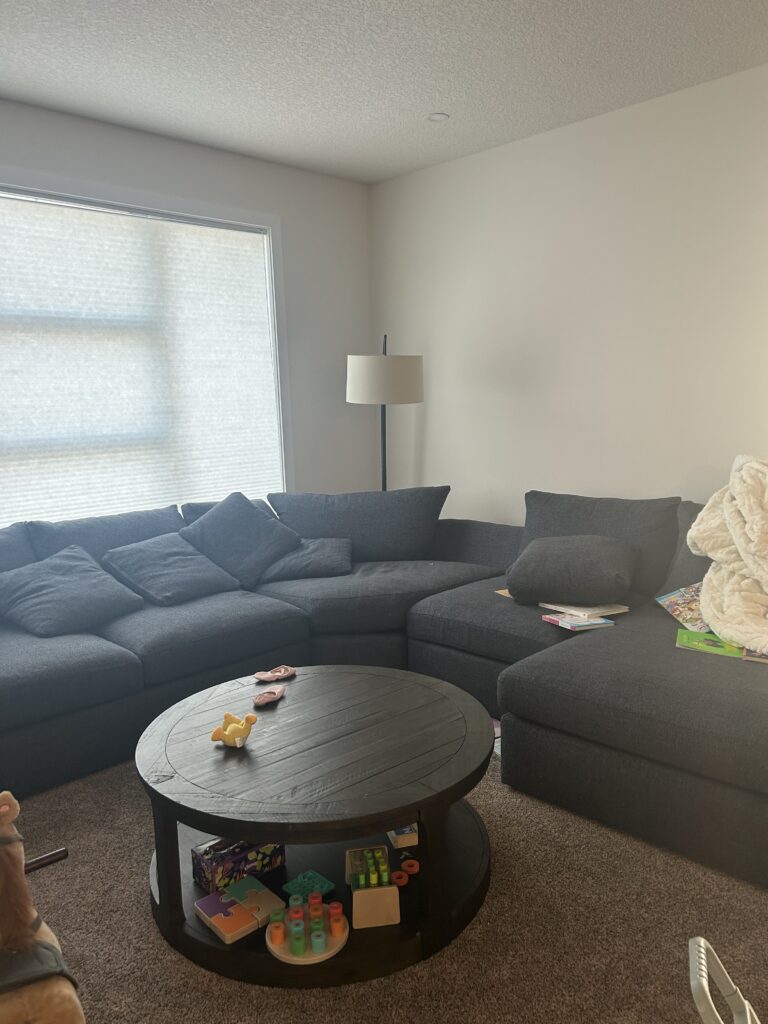
They had a beautiful sectional that was in great shape and a perfect floor lamp. I used those items as my jumping off point for the entire design. I came up with a mood board that looked like this:
Mood Board
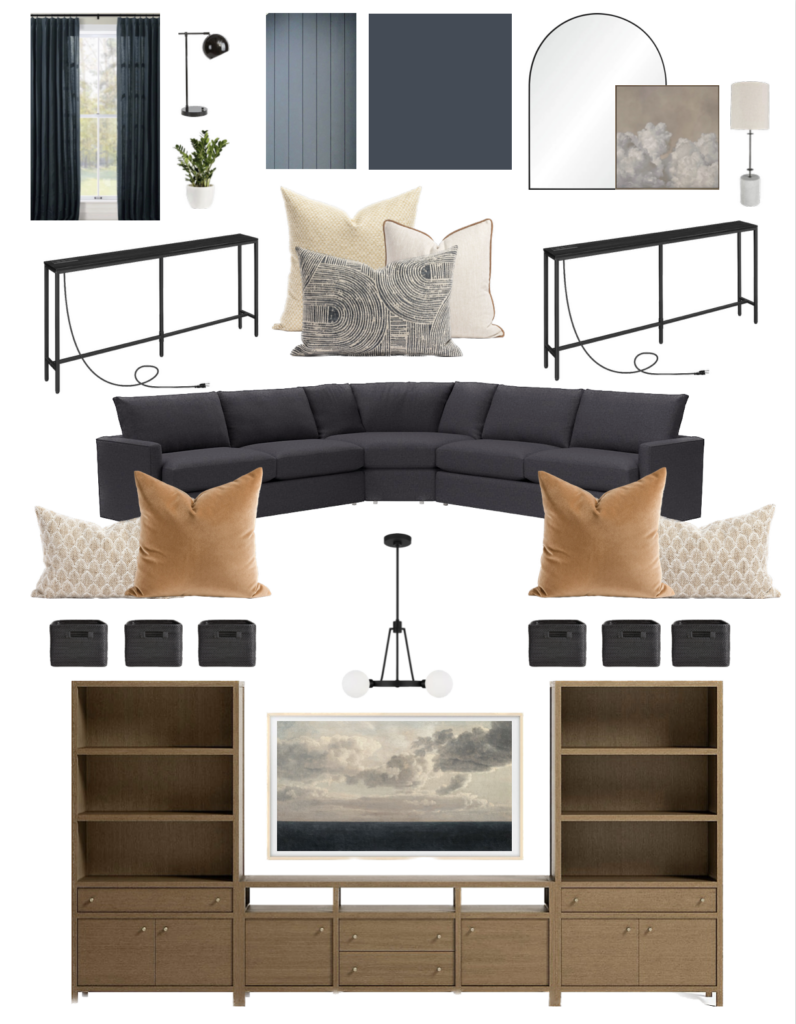
They took my design plan and ran with it. Their family helped them install the vertical panelling, paint the room, and hang the curtains. Then, I came in at the end for final styling. They did an incredible job. Let’s take a look at the room now.
After Pictures
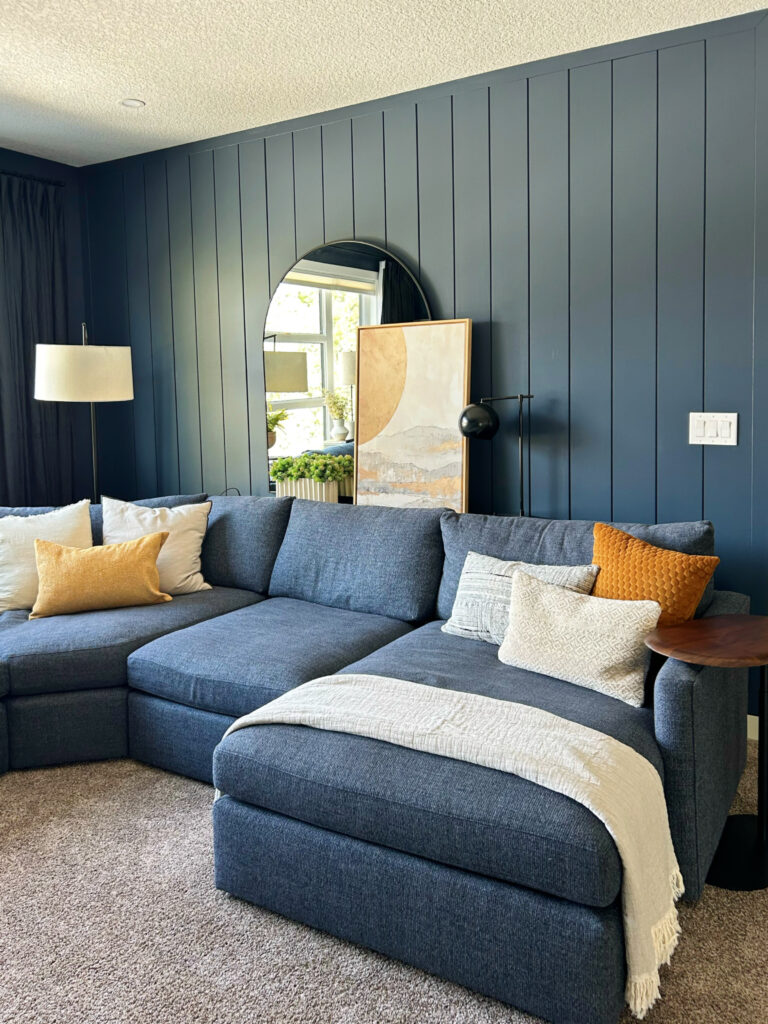
I suggested that we add vertical panelling to the walls to create a visual difference between this room and the rest of the open concept living space. It gave us the opportunity to paint the family room Hale Navy by Benjamin Moore. It’s such a beautiful colour, don’t you think? This upped the cozy, moody, and comfortable feeling by 100%.
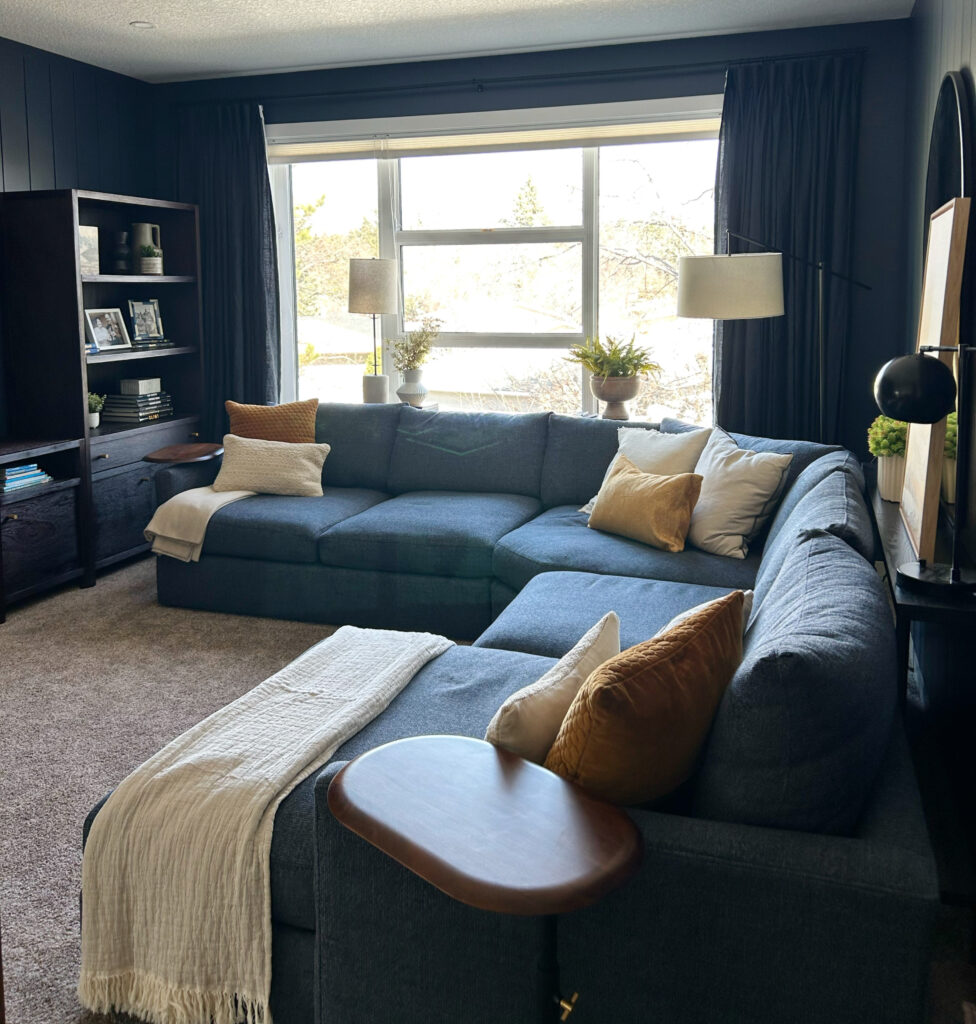
My clients aren’t afraid of colour, and this room felt like the perfect space to colour drench with navy. It works because the panelling on the wall, the sectional, and the linen pleated curtains all have different textures. The effect is incredibly inviting.
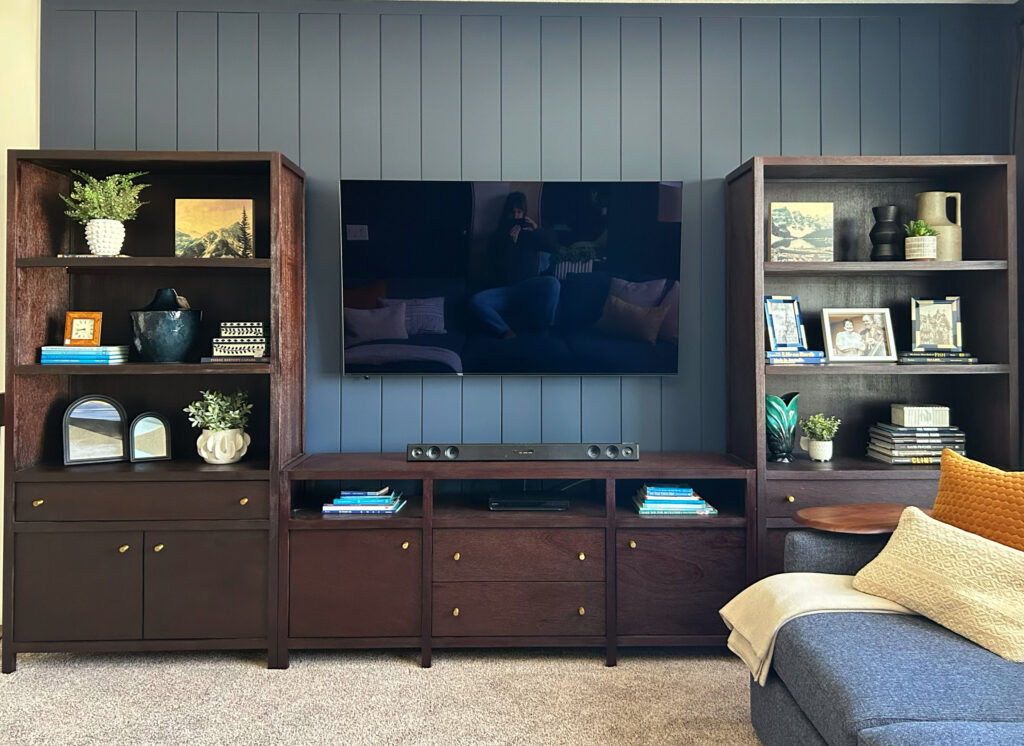
My clients originally contacted me because they had a company come in and give them a quote for built-in media cabinetry and they weren’t sure about it. They wanted a second opinion and a cohesive design plan to go with it. So when I designed their room I gave them a few different ideas: the big box company that quoted them, a local business that could customize what they really wanted, and an option to buy furniture pieces from a store to create the same look. They loved the local business, but in the end they decided to buy the Keane pieces from Crate and Barrel to get the room done quickly. They really are stunning. Plus, there is a tonne of storage, including room to store toys and books for their kids.
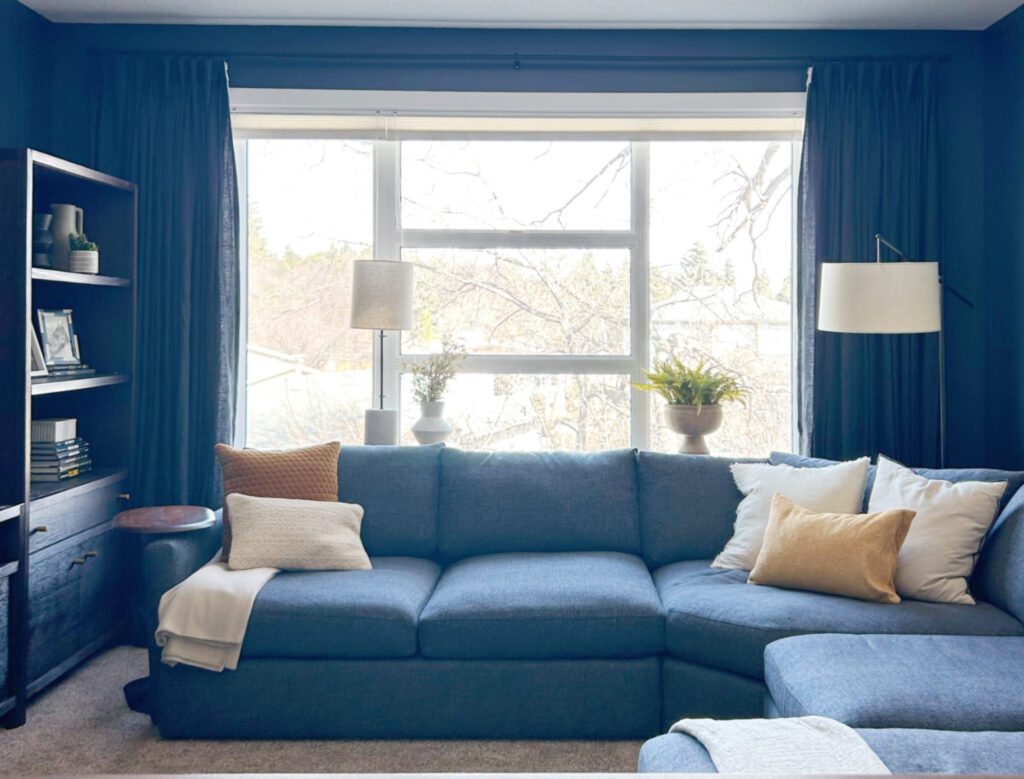
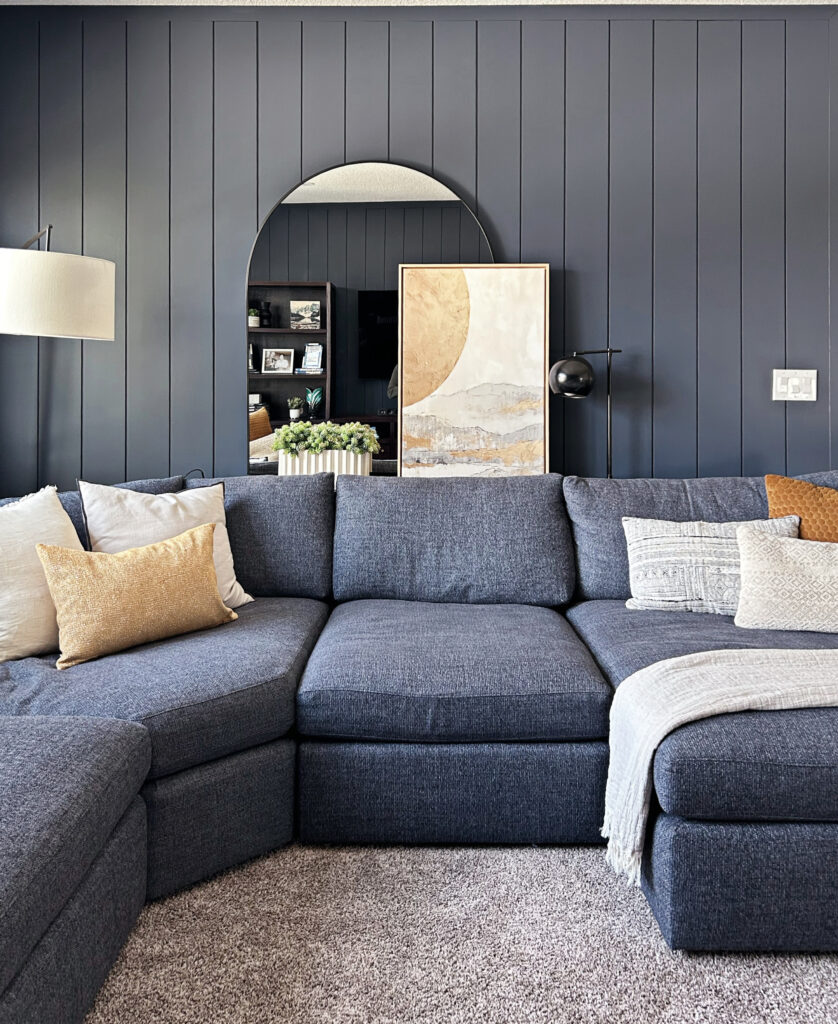
The little side tables my clients had in the space didn’t function well because they were meant to go on the arms of the sectional, but weren’t tall enough. They also wanted to get rid of the coffee table because they have toddlers and they wanted more room to spread out. That really limited where we could place lamps, accessories, and drinks and snacks for movie nights. I suggested sofa tables to run behind each section of the couch. These give my clients ambient lighting all around the room, lots of places to set drinks, and space for their little ones to play.
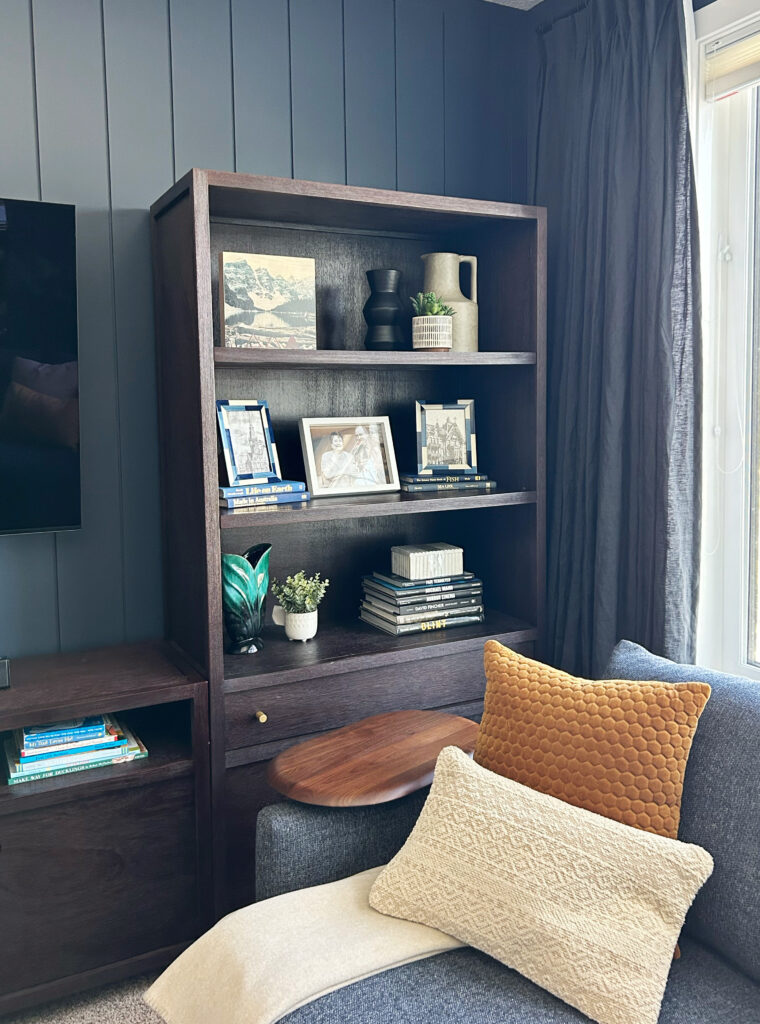
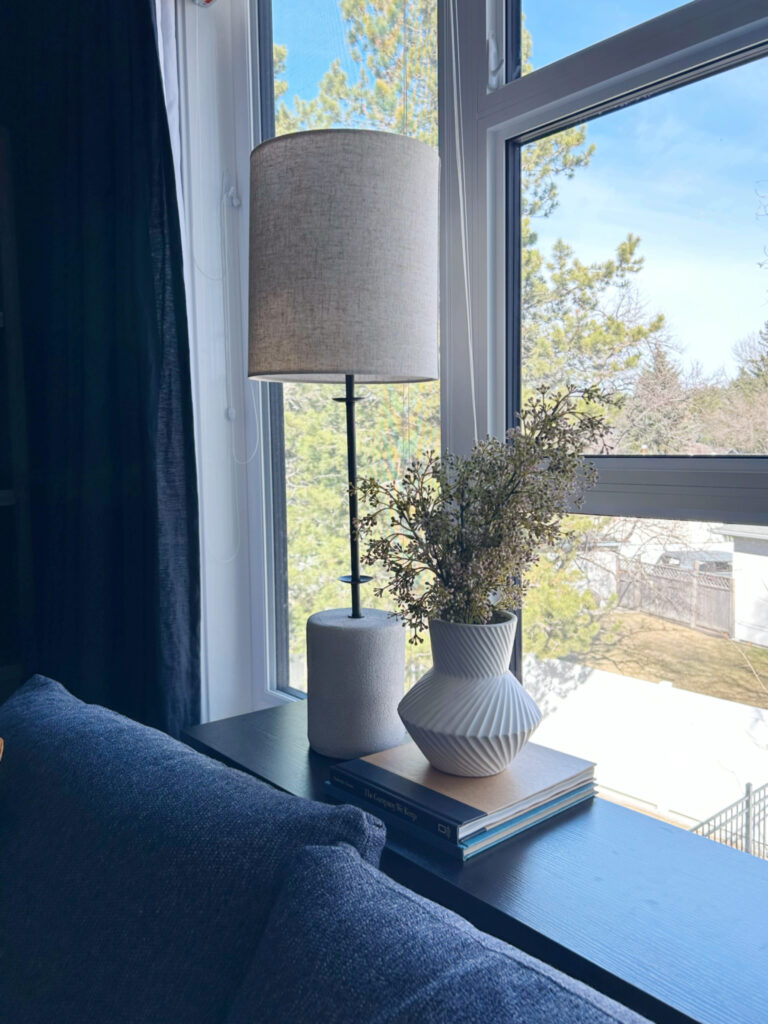
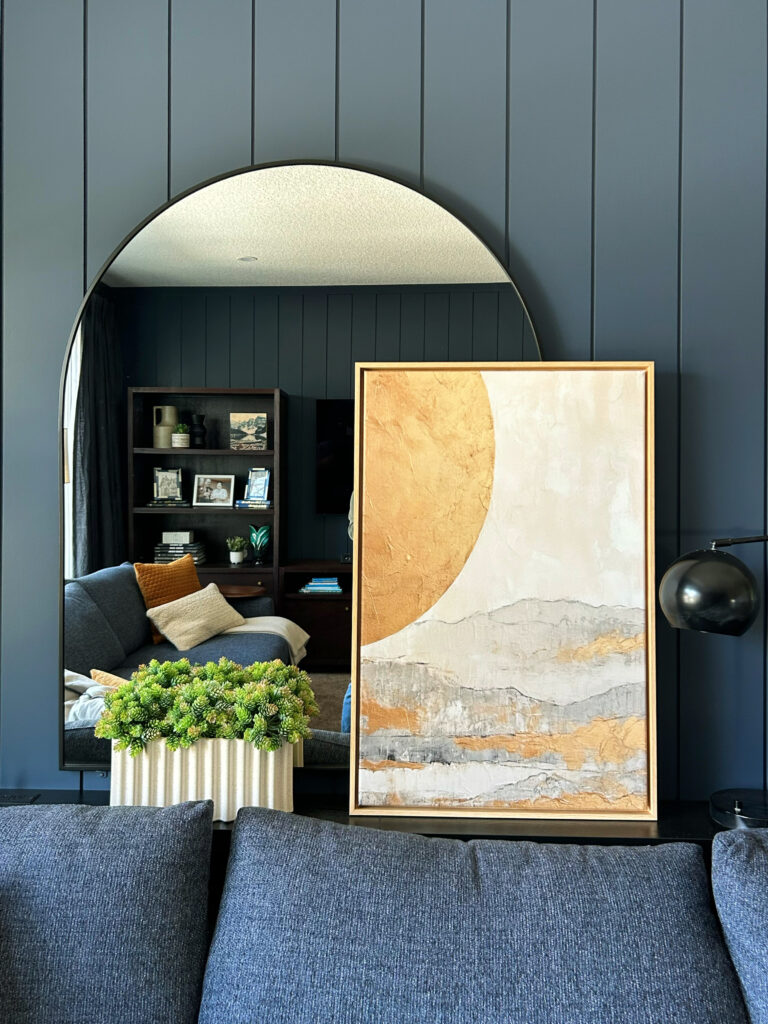
I styled the room with a combination of new items I bought from HomeSense, Urban Barn, and Chapters, thrifted items, and items my clients already owned and loved. Now, let’s take a final look at some before and after pictures together!
Before and After Pictures
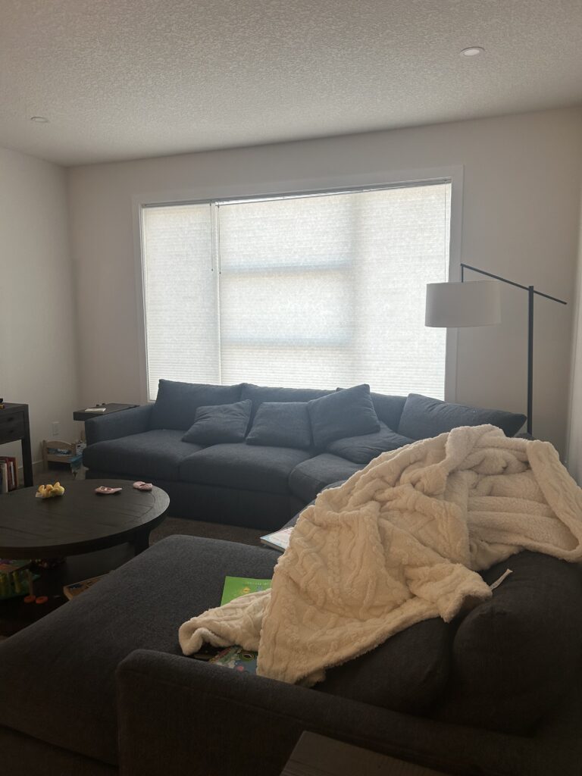
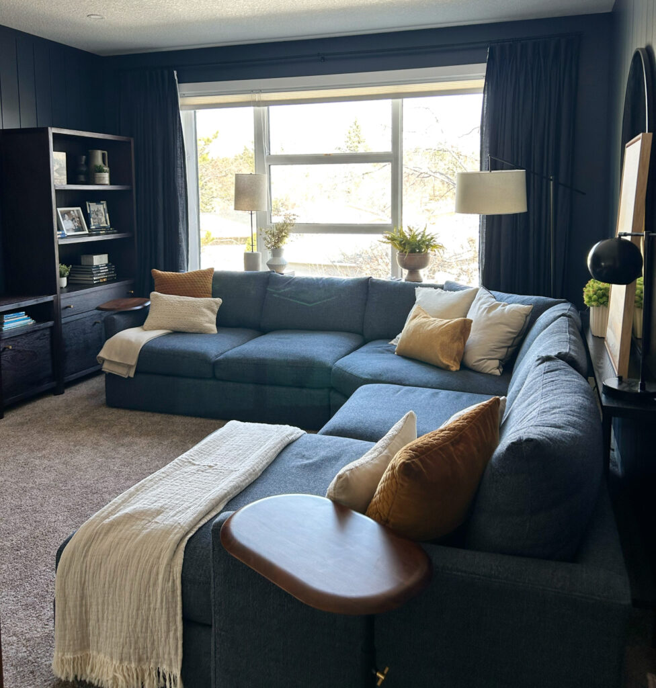
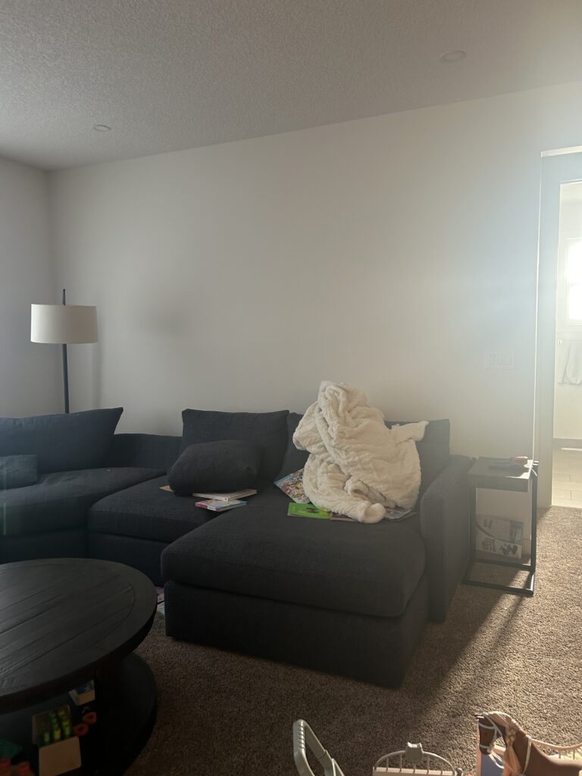
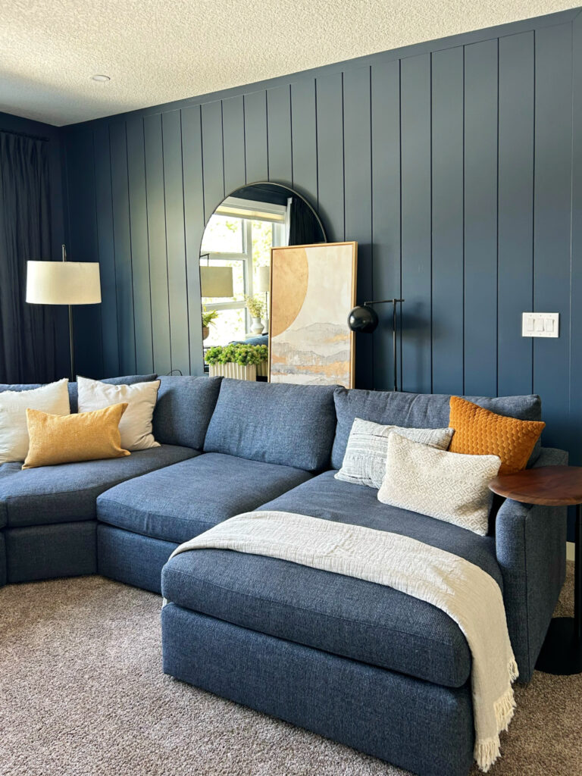
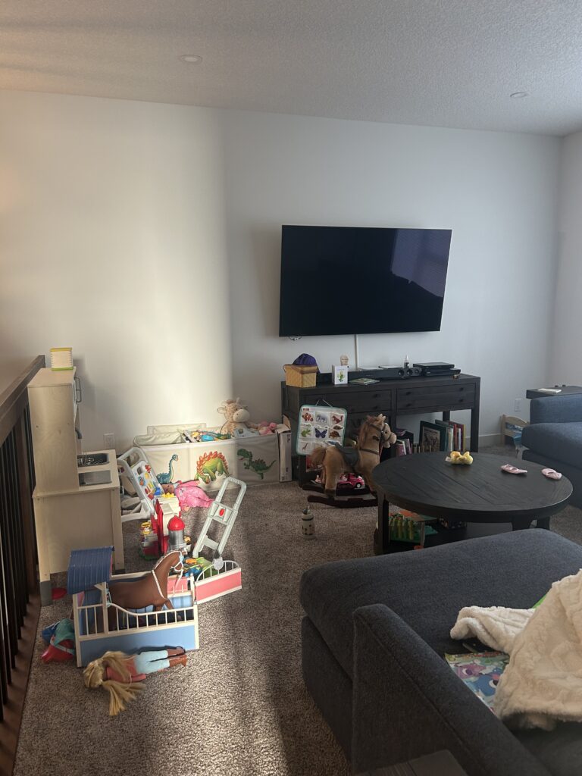
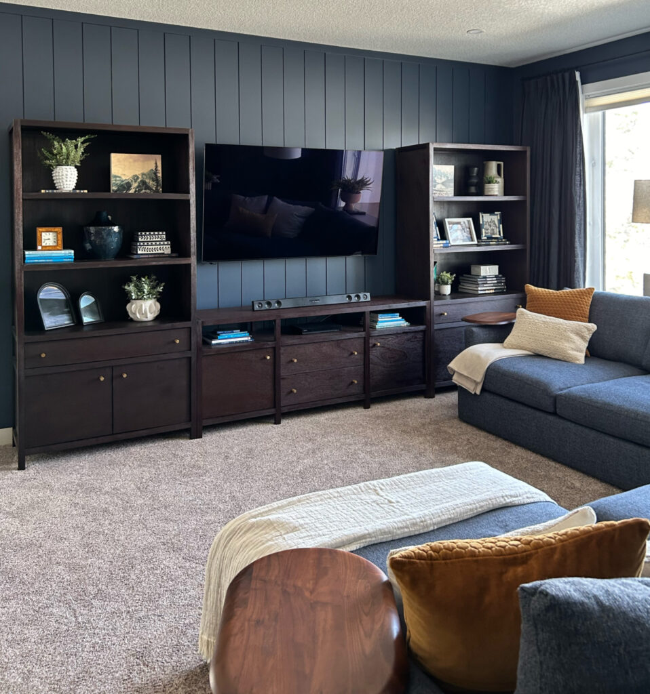
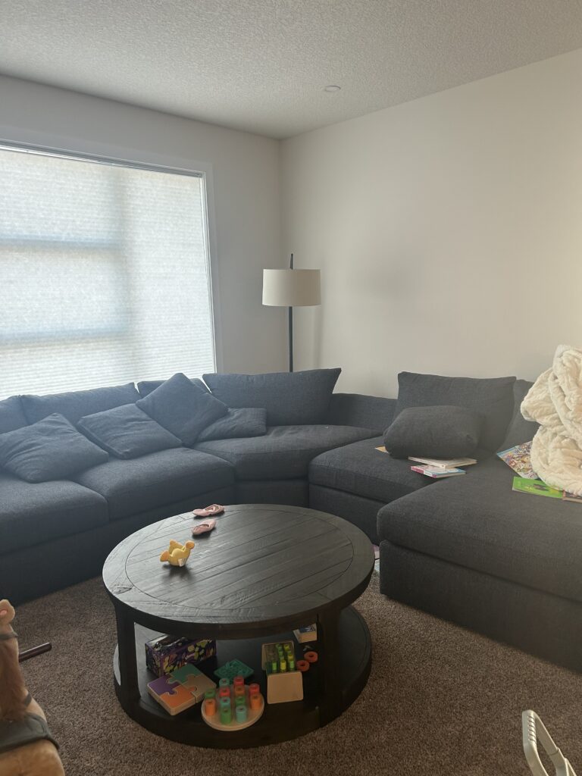
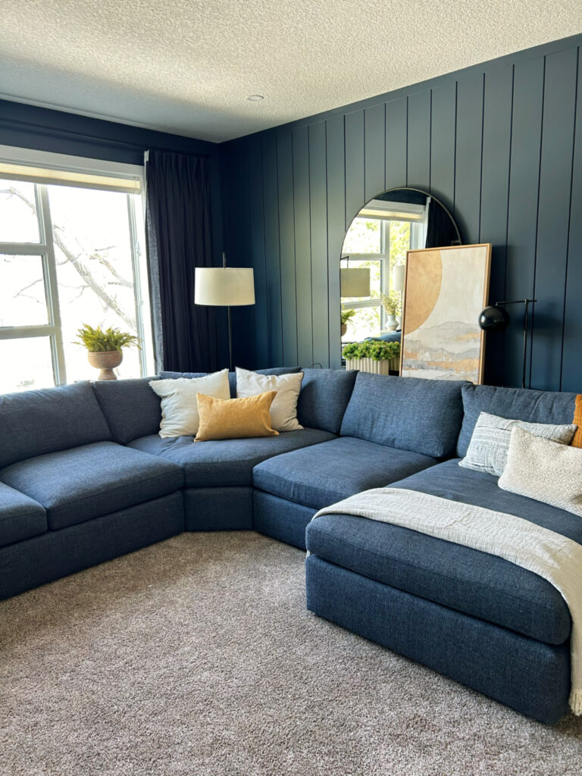
This family room makeover was a team effort. My clients took the Design Plan I created for them and implemented it beautifully with help from family. Then, I came in and did the finishing touches. Together we created a gorgeous, moody, cozy, comfortable, and functional family room for them to enjoy for a long time. Do you have a space that needs help? Let’s work together to make it feel like home!

