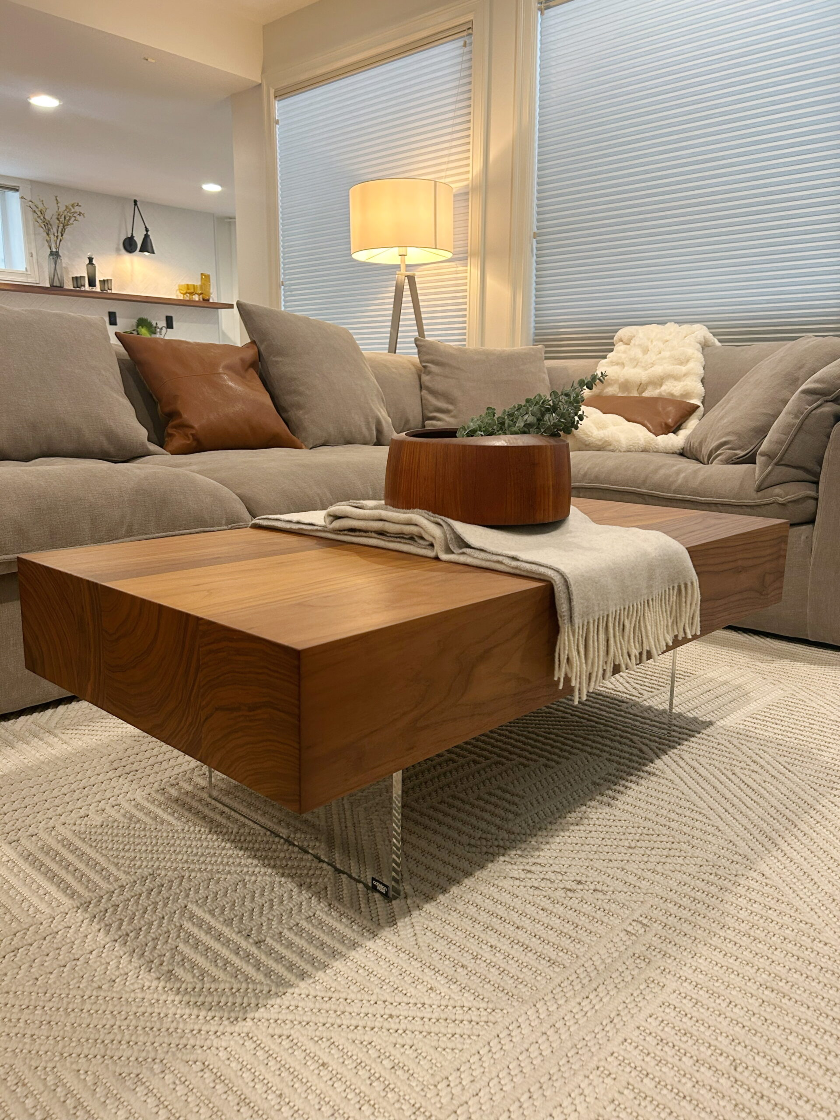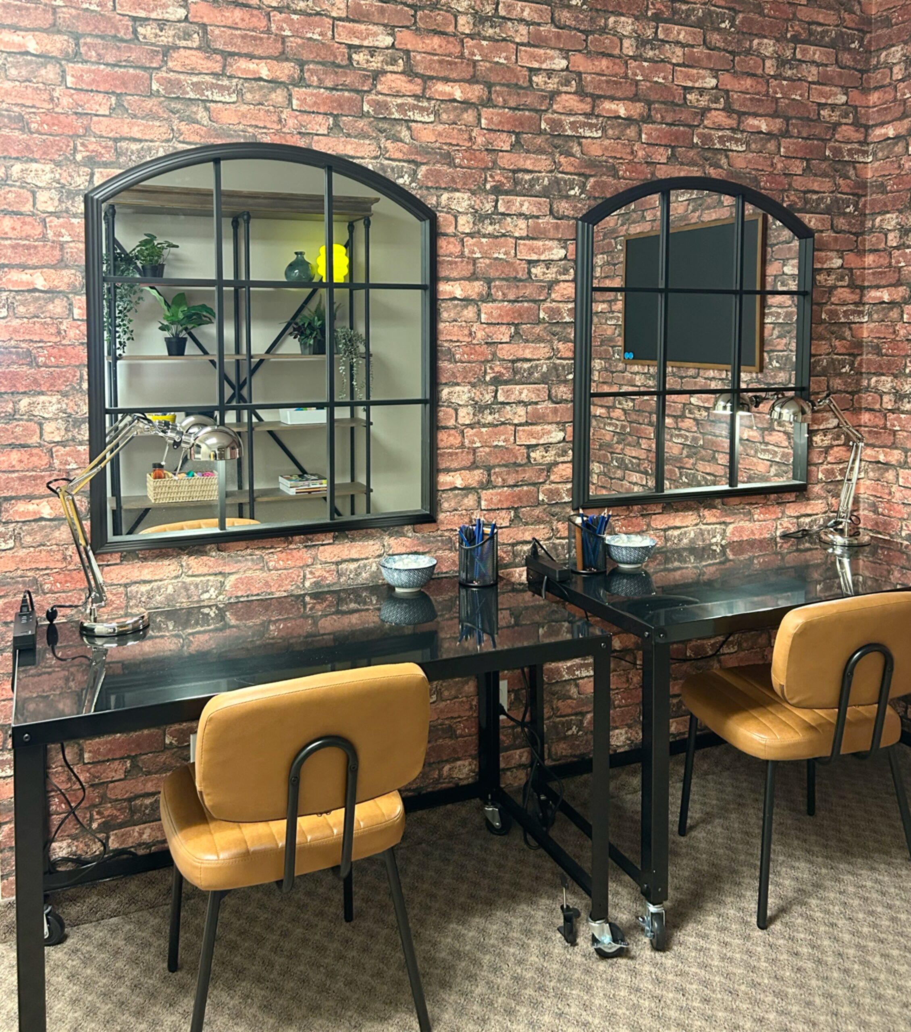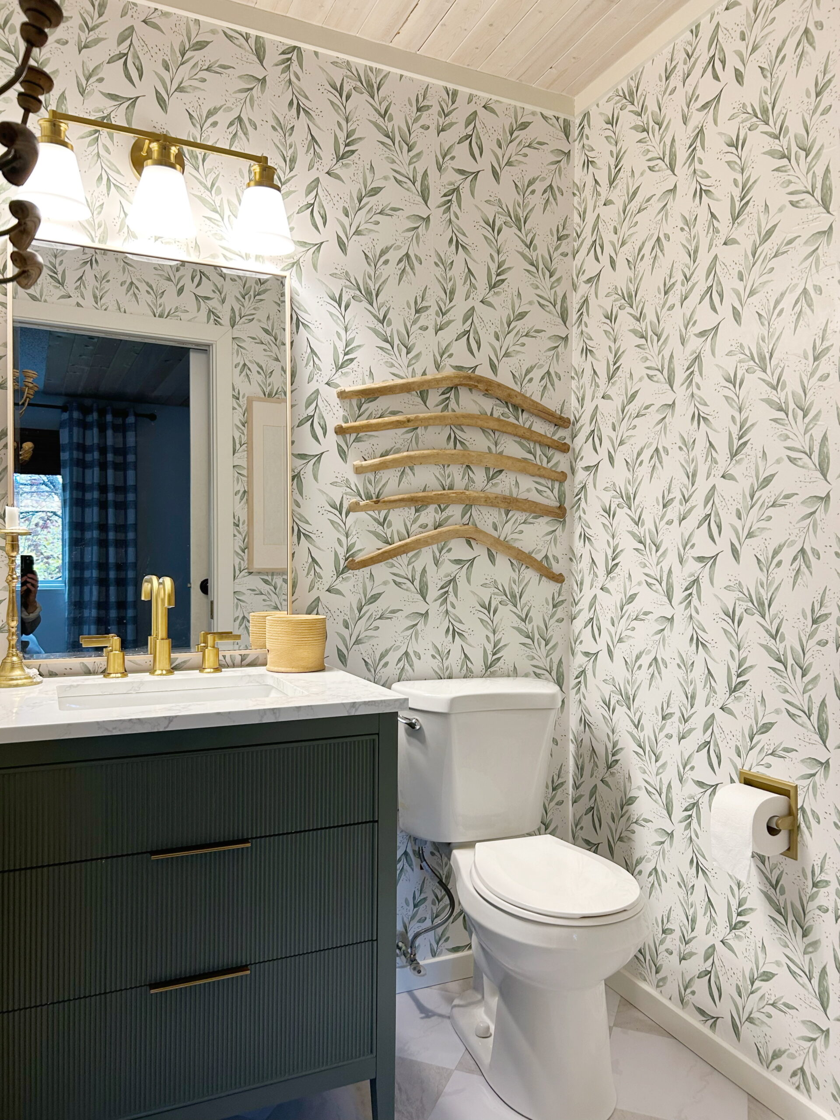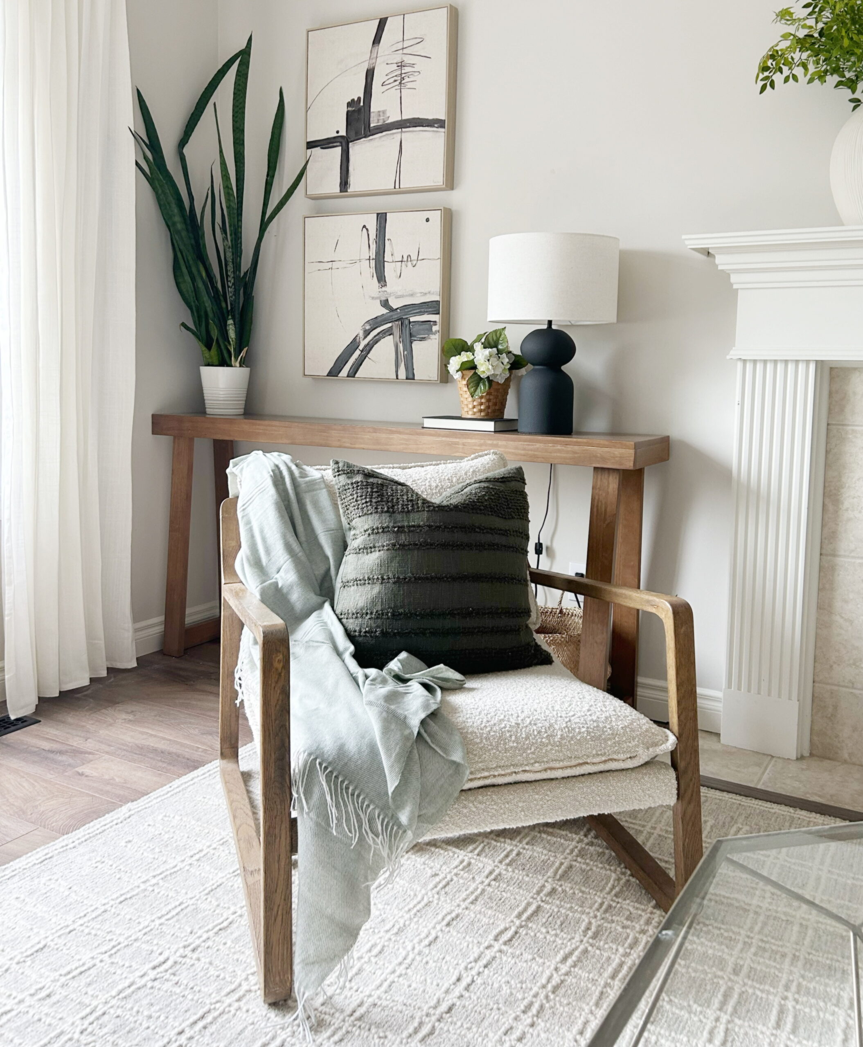Last year I created a group of Design Plans for an open plan basement makeover. I revealed the kitchen here. The family room area of the basement is right next to the kitchen, and it needed work too. We wanted it to flow seamlessly but still feel like its own space. My clients wanted to have a cozy spot to watch TV, hang out, and have sleepovers. And, they also wanted the room to work for big parties.
I created a Design Plan that included all the things on my clients’ wish list. Then, they took the plan and gave their family room a gorgeous makeover that worked beautifully with the adjacent kitchen.
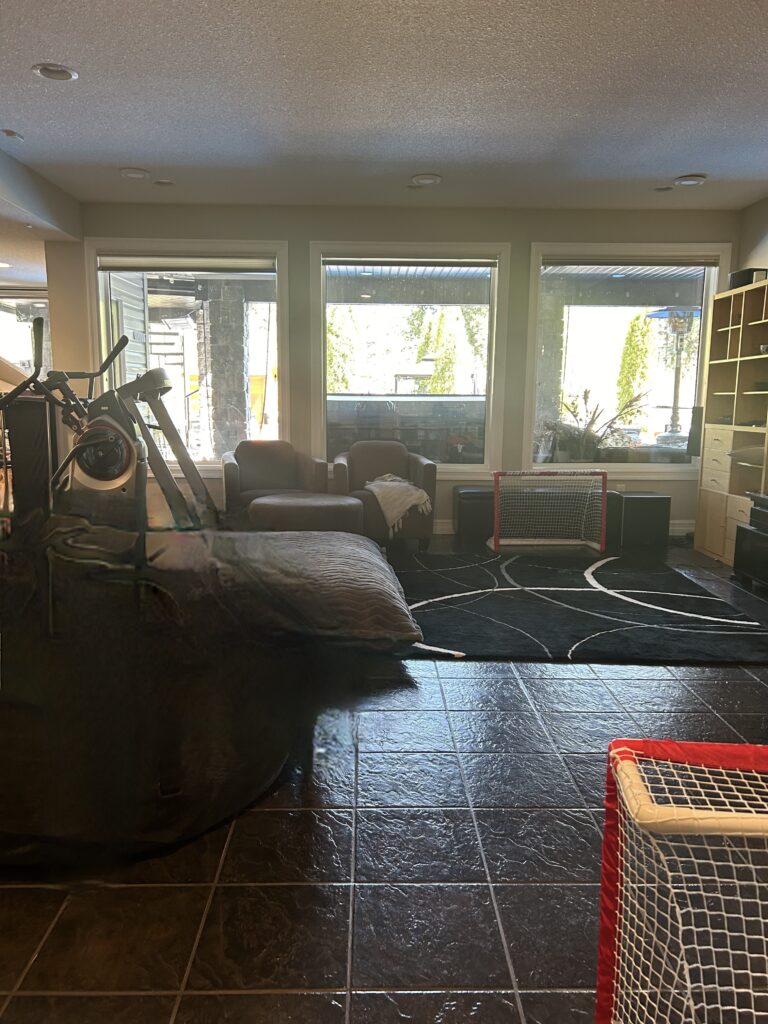
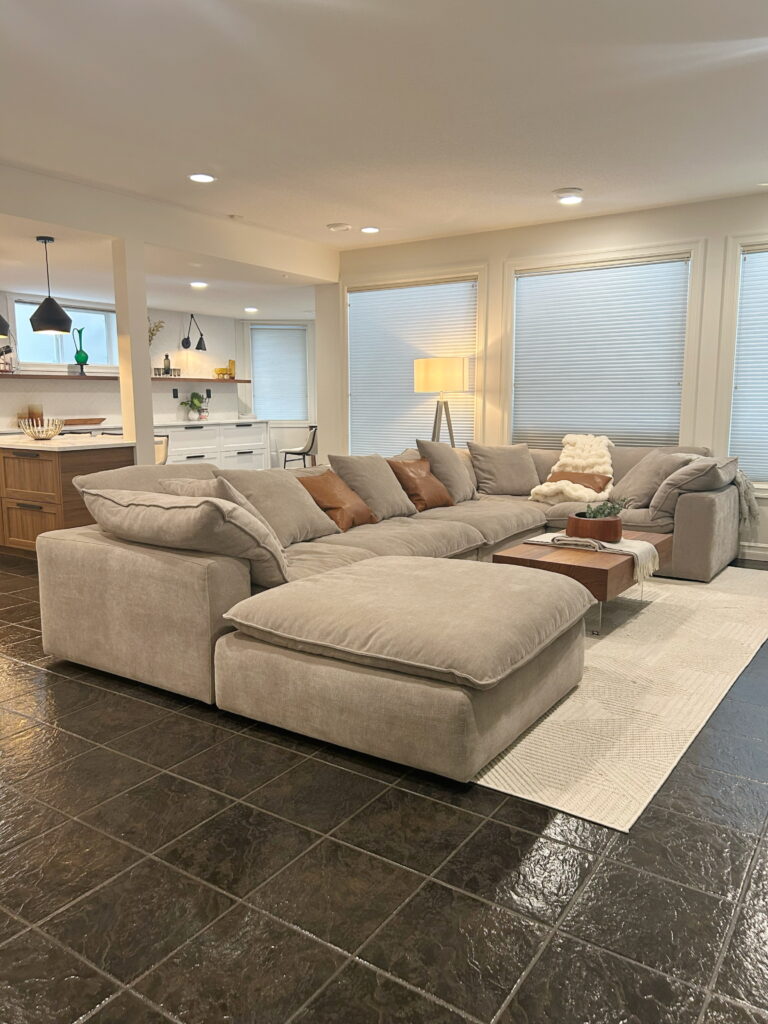
Before the makeover, this space had a collection of random furniture pieces. They had never focused any real time on this room before, so all their leftover pieces ended up here. They envisioned a cozy sectional perfect for cuddling up and watching TV or having friends over for a watching party.
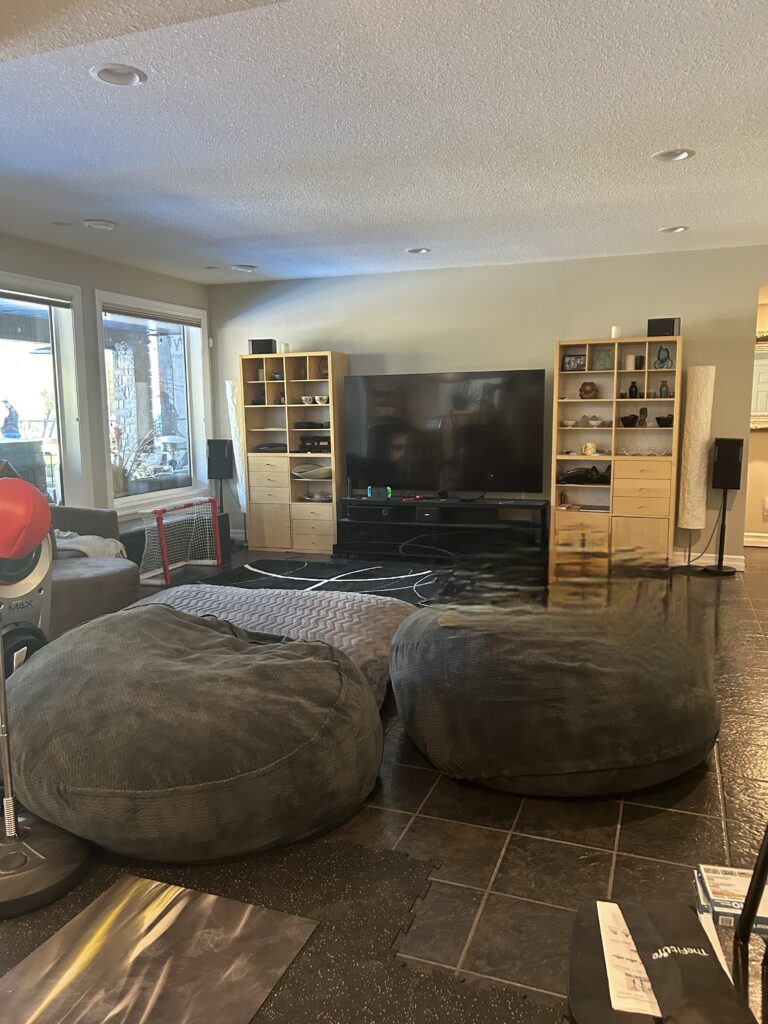
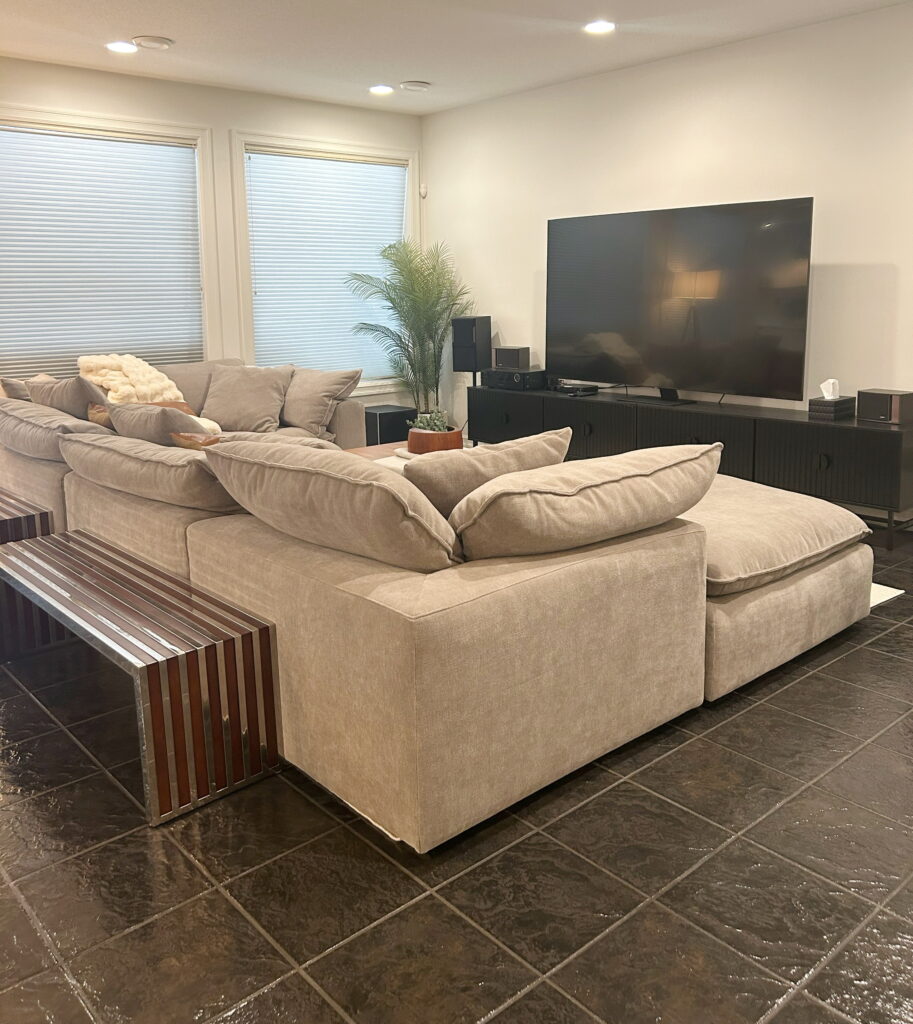
We wanted to create a clean, organized look and a place for everything. The items displayed on the shelving units we moved out of the room were reused on the new walnut shelves in the kitchen. The new large cabinet features closed storage for a cleaner look, making the TV the main focus of this space.
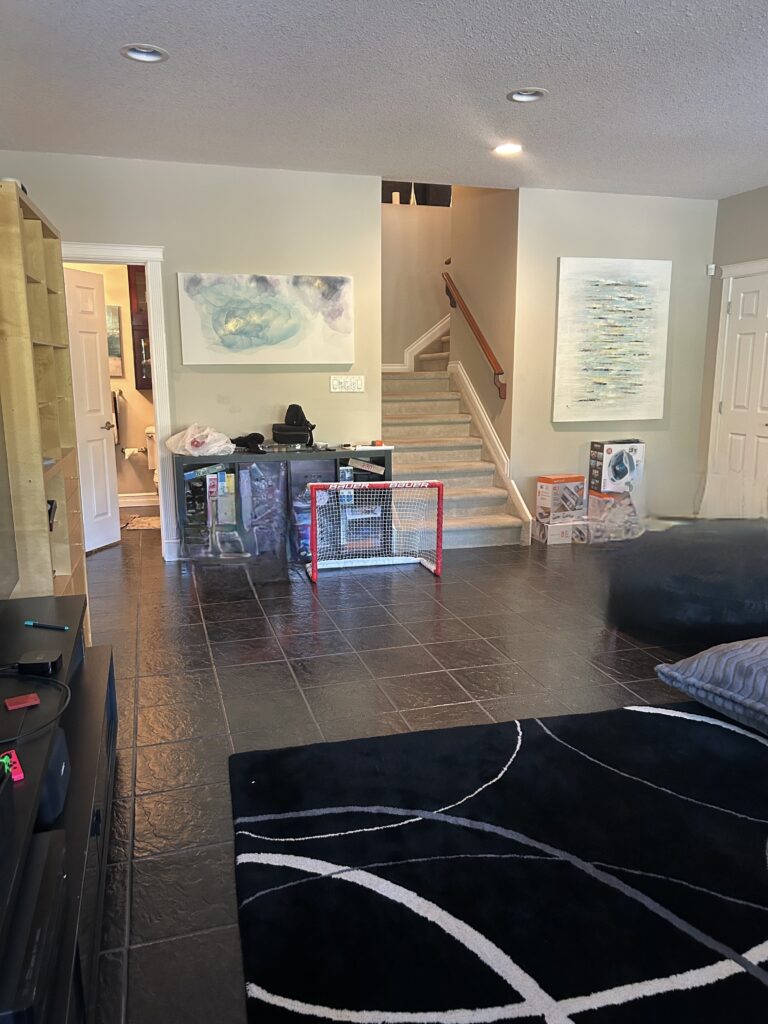
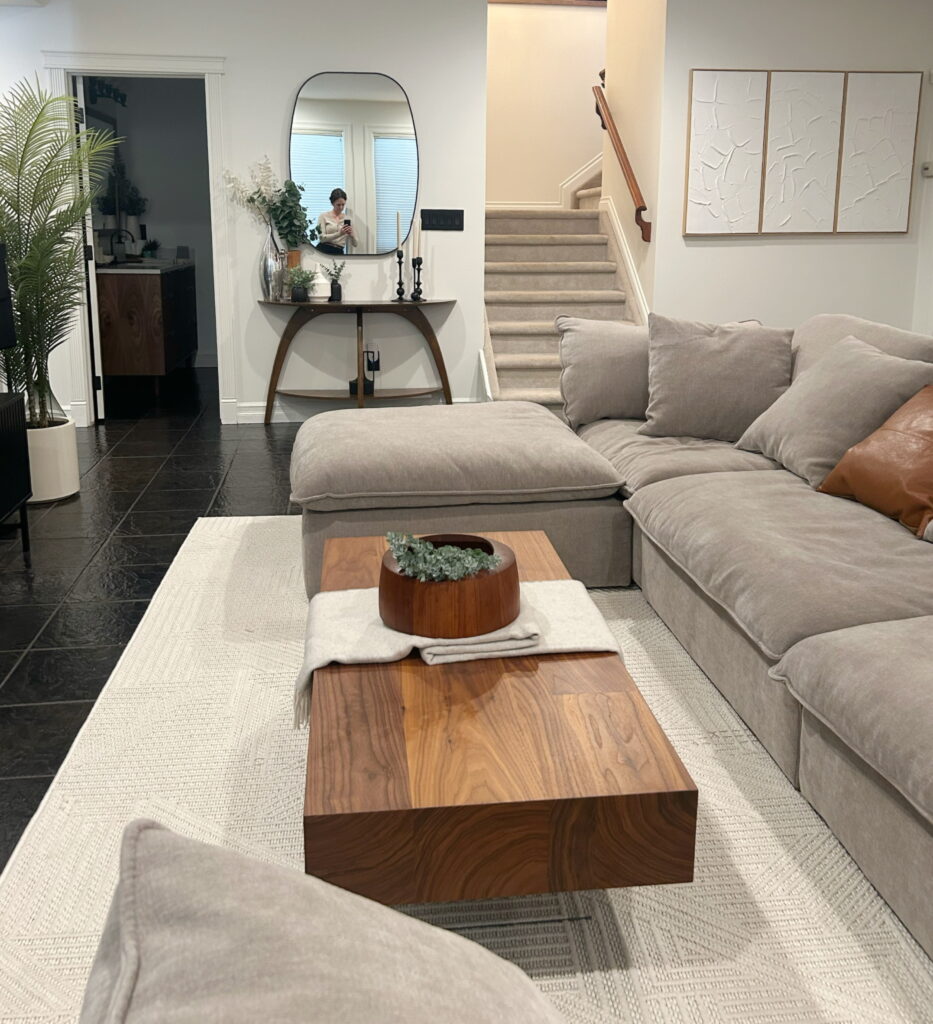
Fresh paint and lighter furniture and accessories make the room much brighter. The new wood accents warm it up, too.
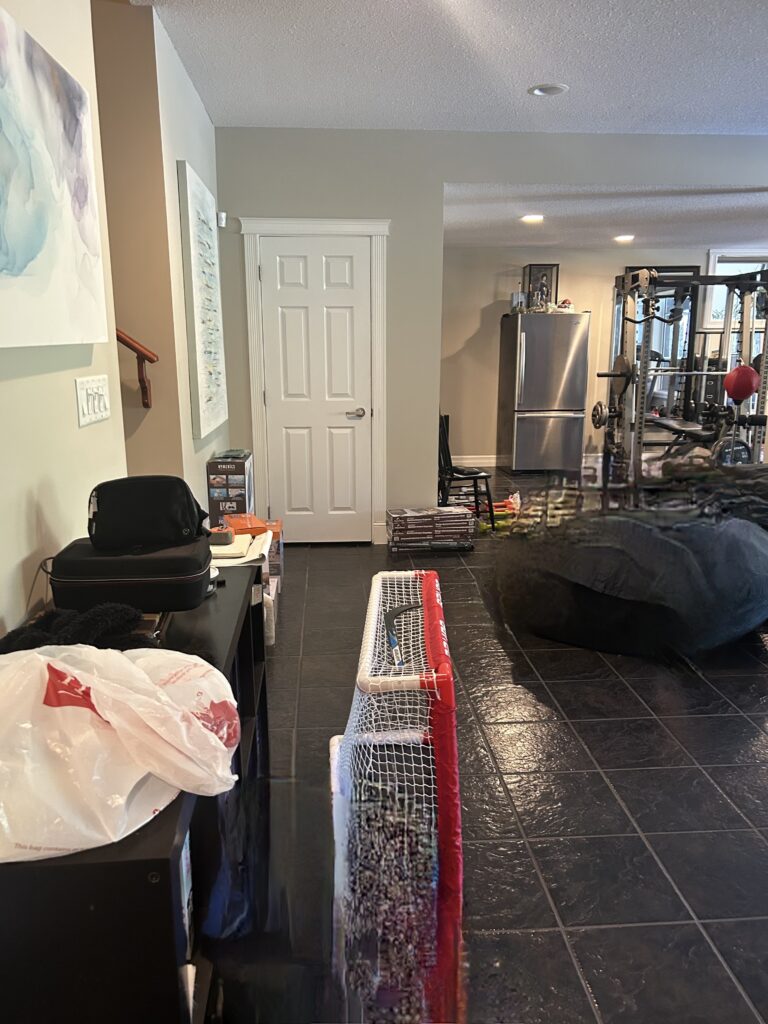
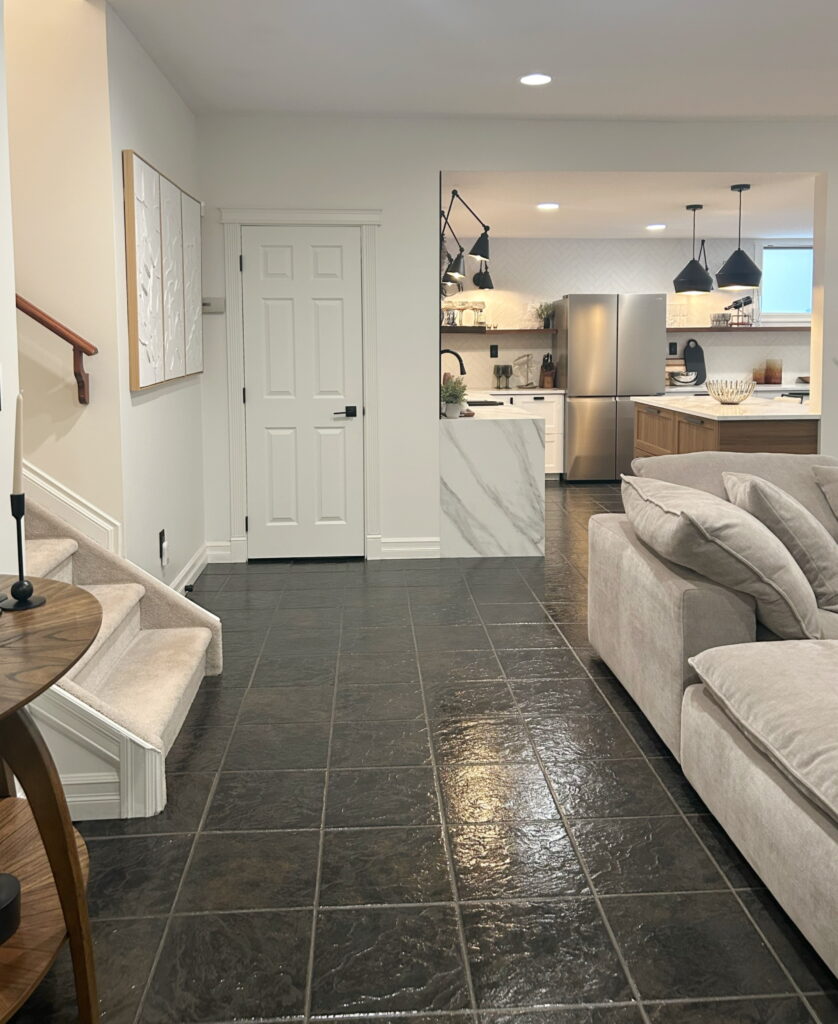
My clients wanted their basement makeover to be the perfect spot for entertaining friends and family as well as watching TV. My Design Plans created clear zones in the open plan room that flowed effortlessly from one activity to the other.
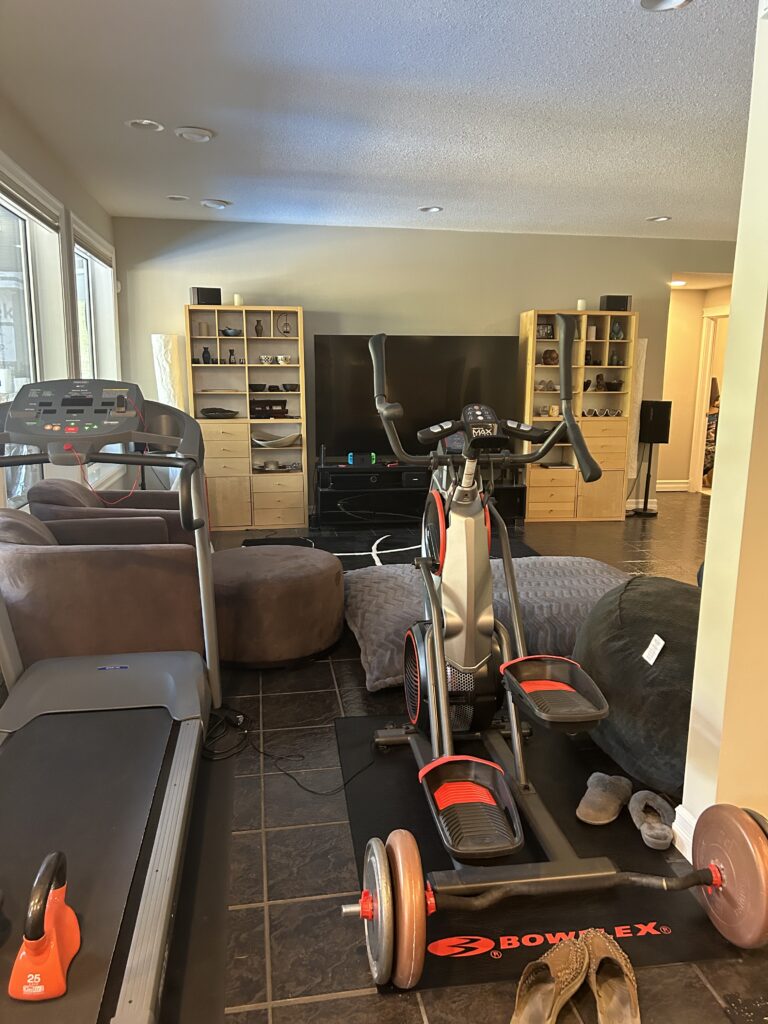
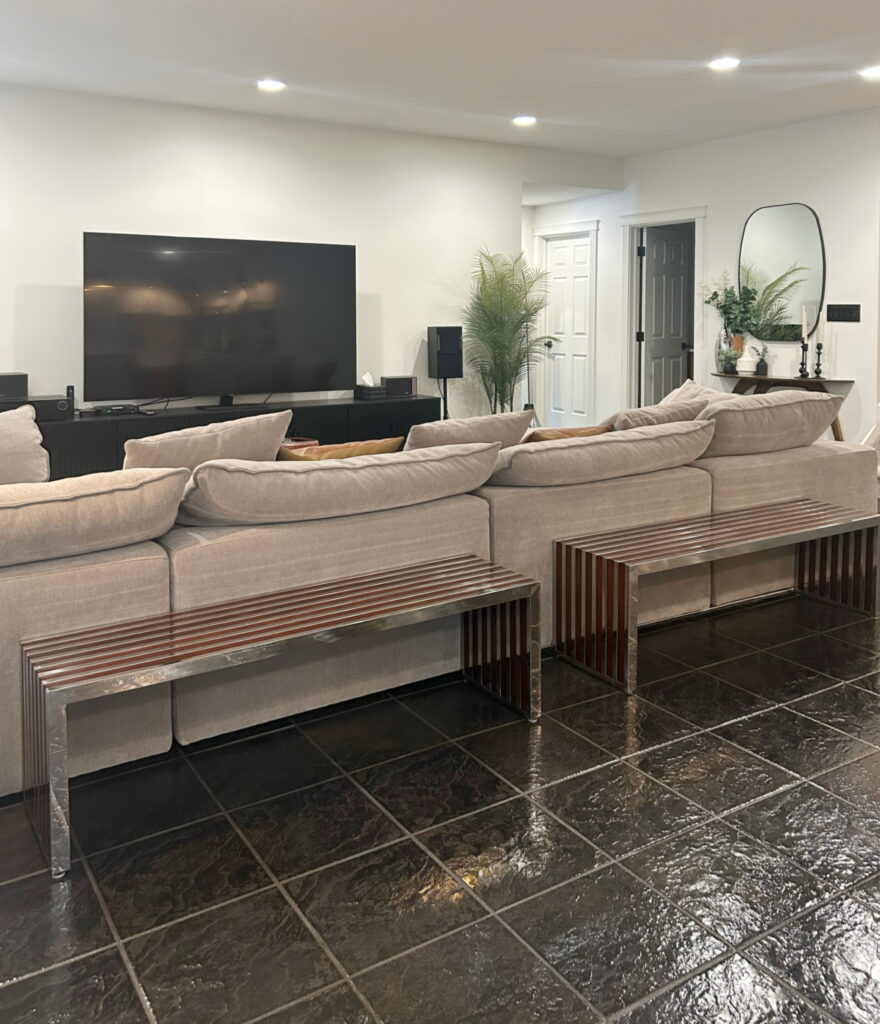
The basement layout is now designed to be comfortable and cozy when it is just their immediate family. It is also functional for hosting large groups of people
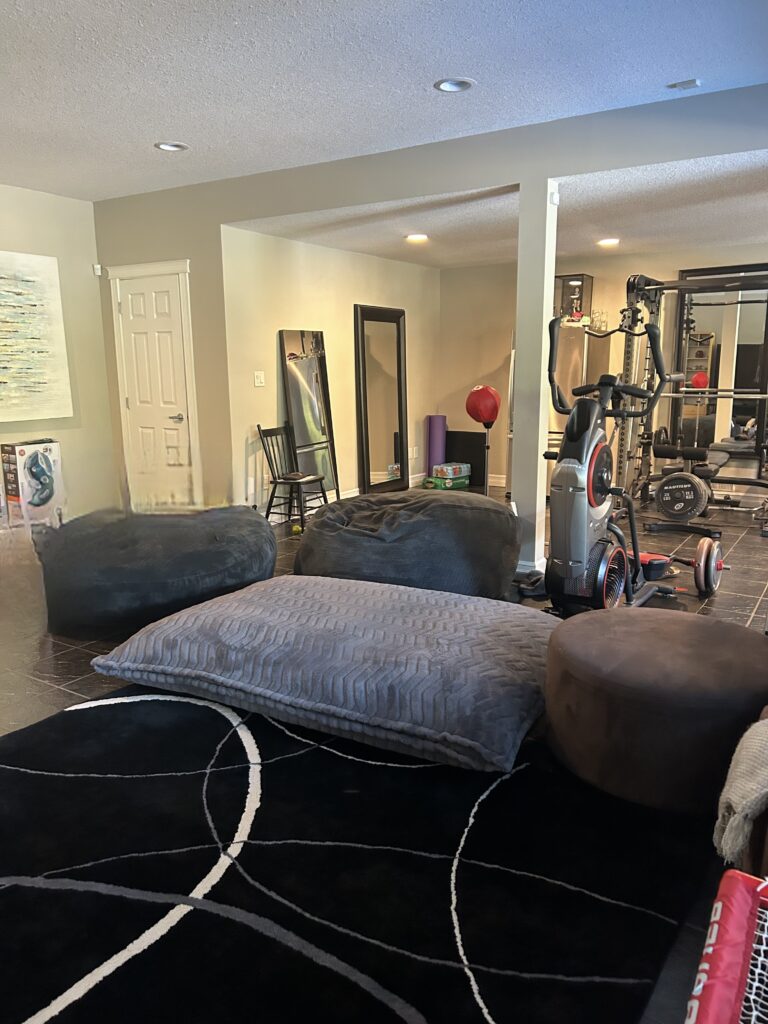
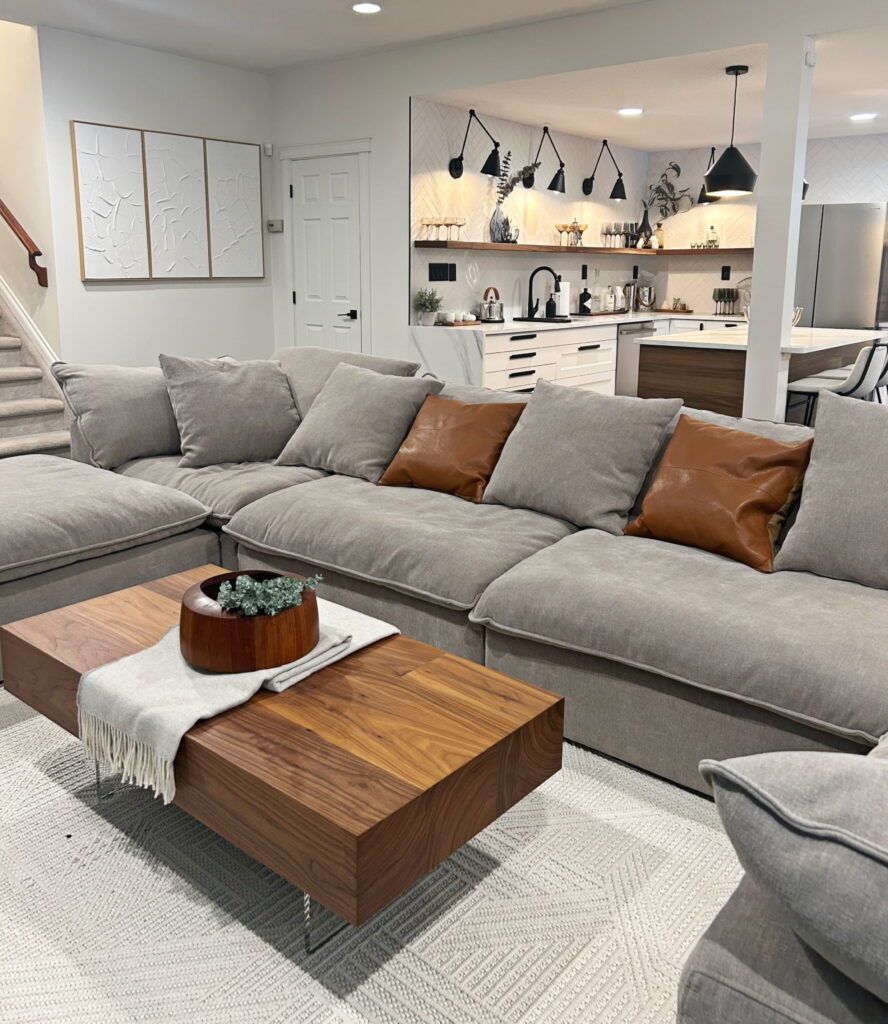
One of the biggest changes to the space was moving furniture into the family room. This created a clear hallway behind the sofa instead of jamming it into the workout/new kitchen zone. This not only made the TV/sitting area feel warmer and cozier, but also allowed for the layout of the new kitchen.
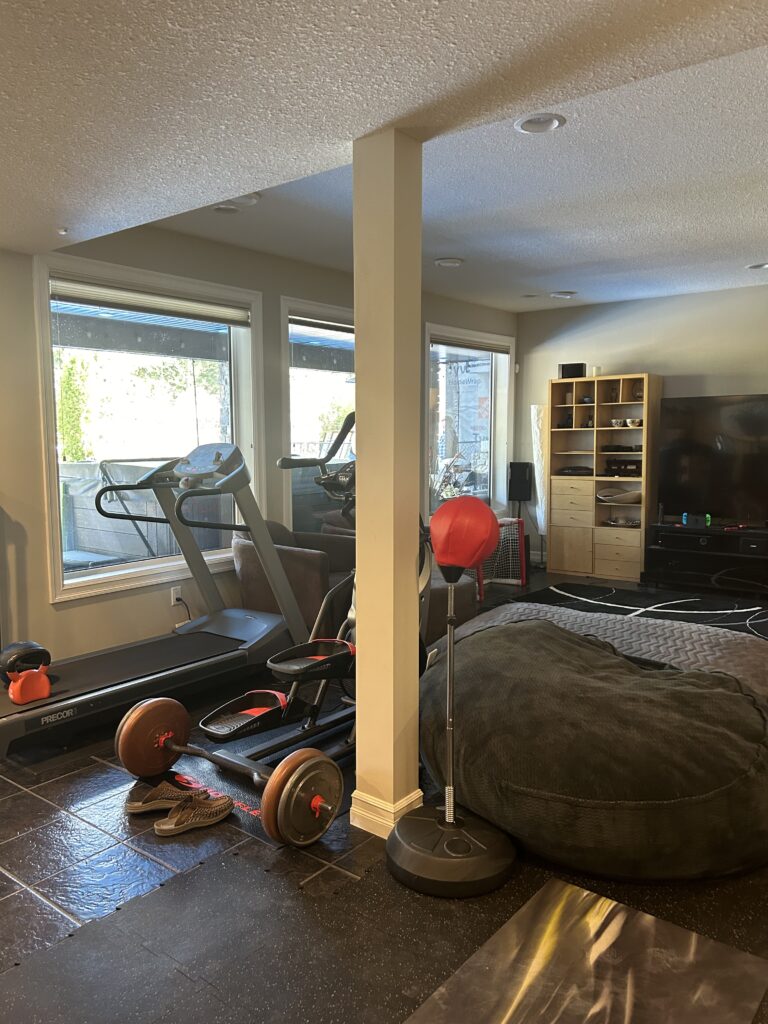
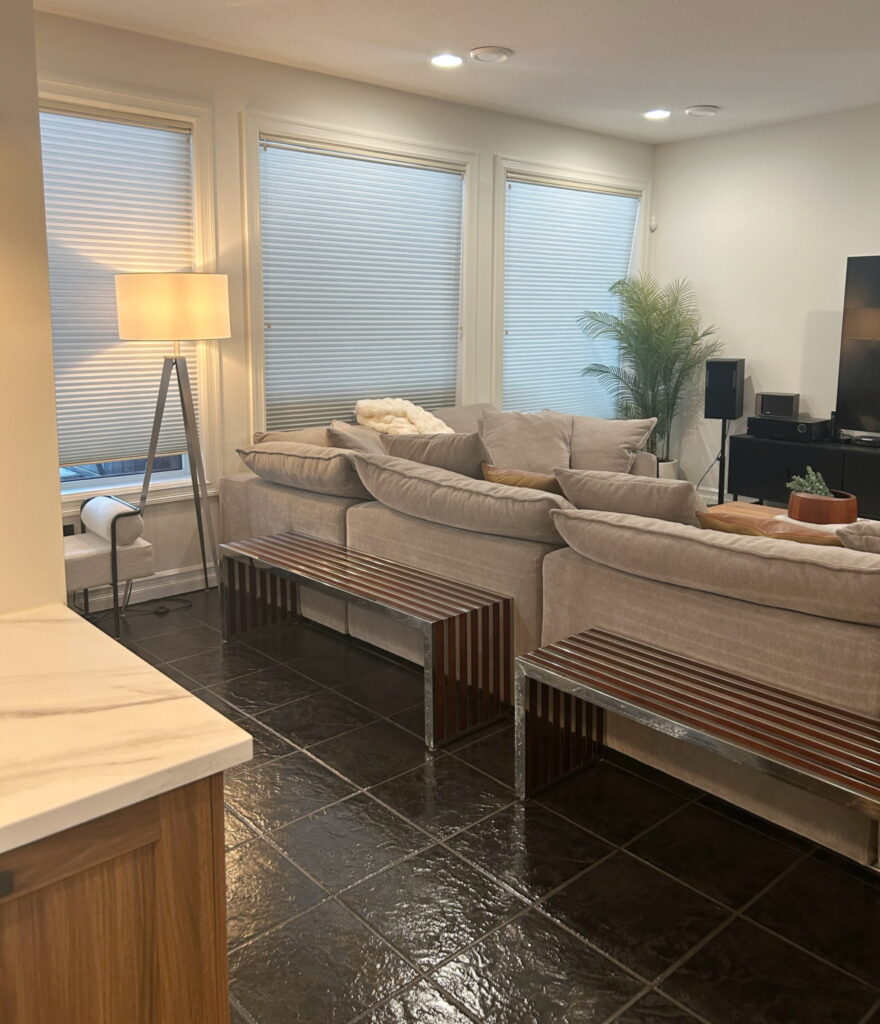
In the before picture, you can see how the furniture was placed right next to the columns. This made the furniture feel very far from the TV and forced the hallway to go through the new kitchen area. In the after picture, you can see just how much room there is to have a comfortable, wide walkway.
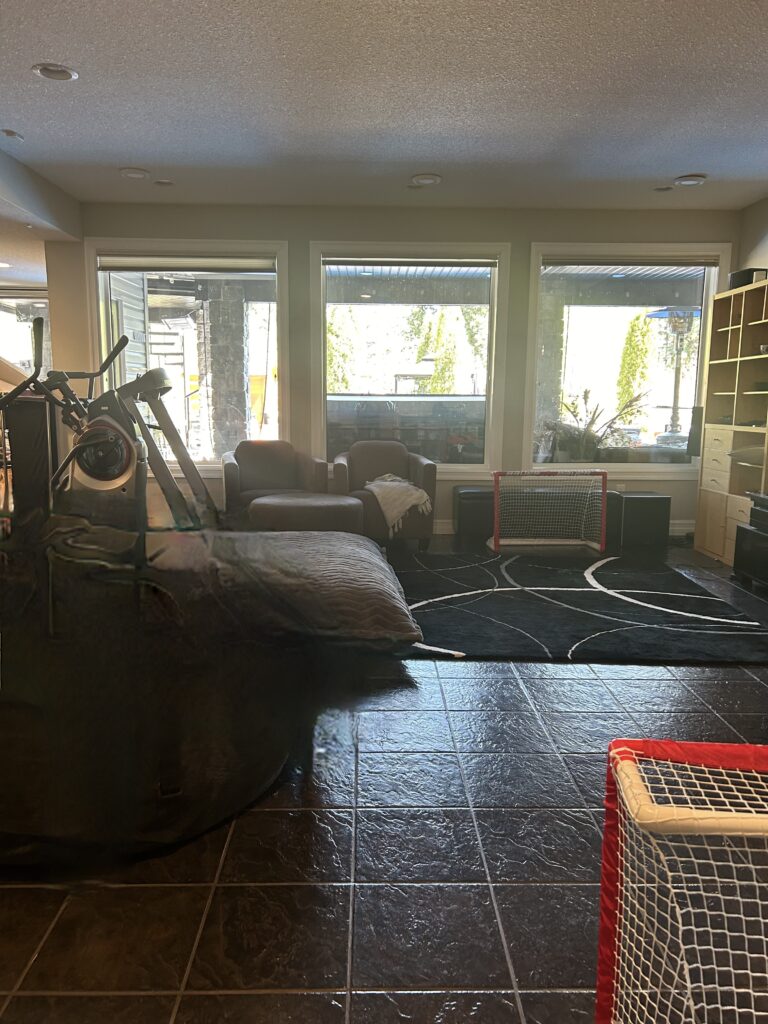
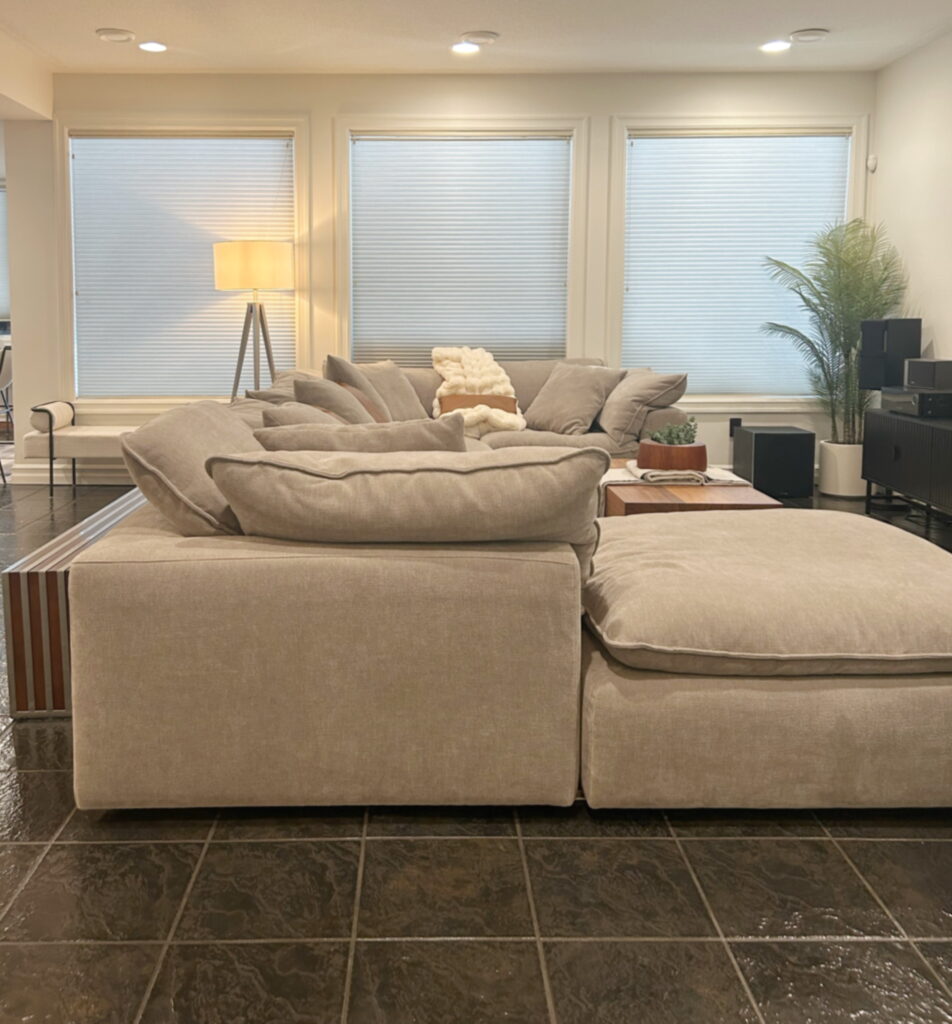
The two rooms flow together seamlessly now.
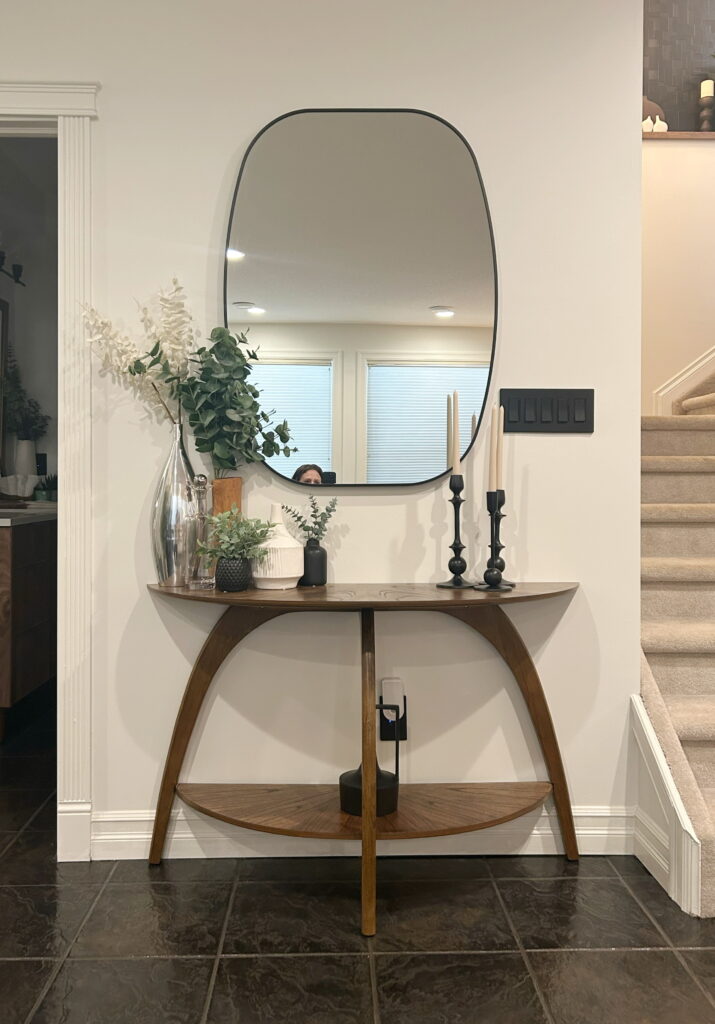
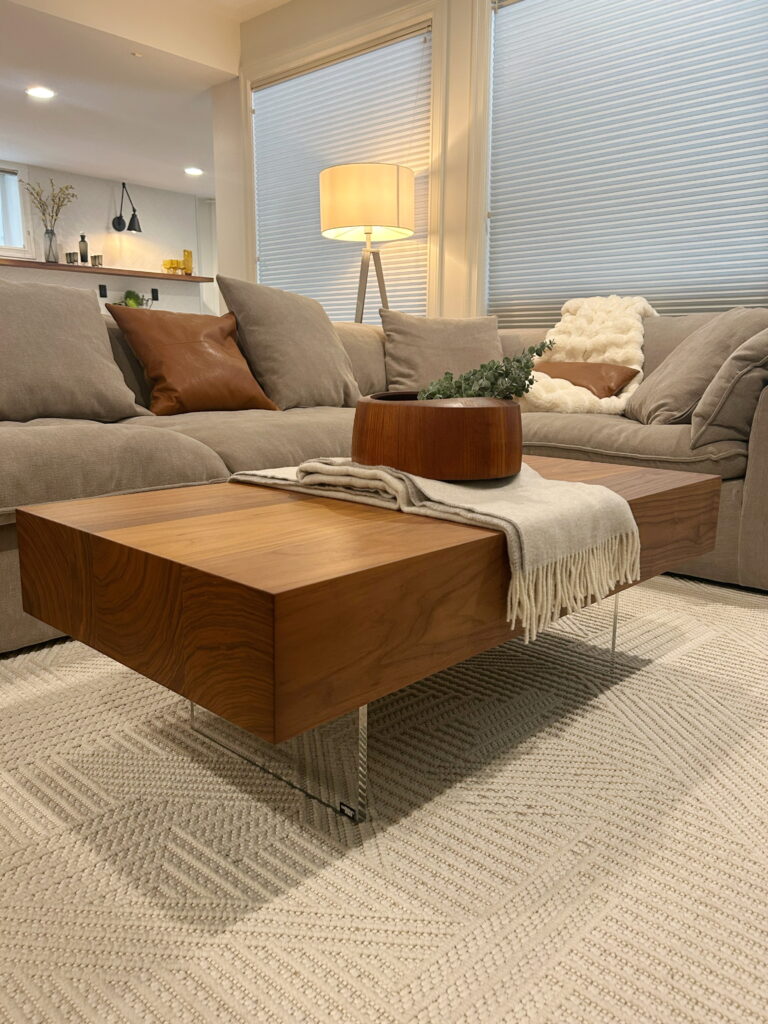
This basement family room makeover shows how having a clear plan and purchasing the right items for a space can completely transform your home! If you have a room you can’t figure out, let Reclaiming Home help.
Interested in more makeovers? Check out A Moody Family Room Makeover, An English Cottage Living Room, A Peaceful Main Bedroom Makeover

