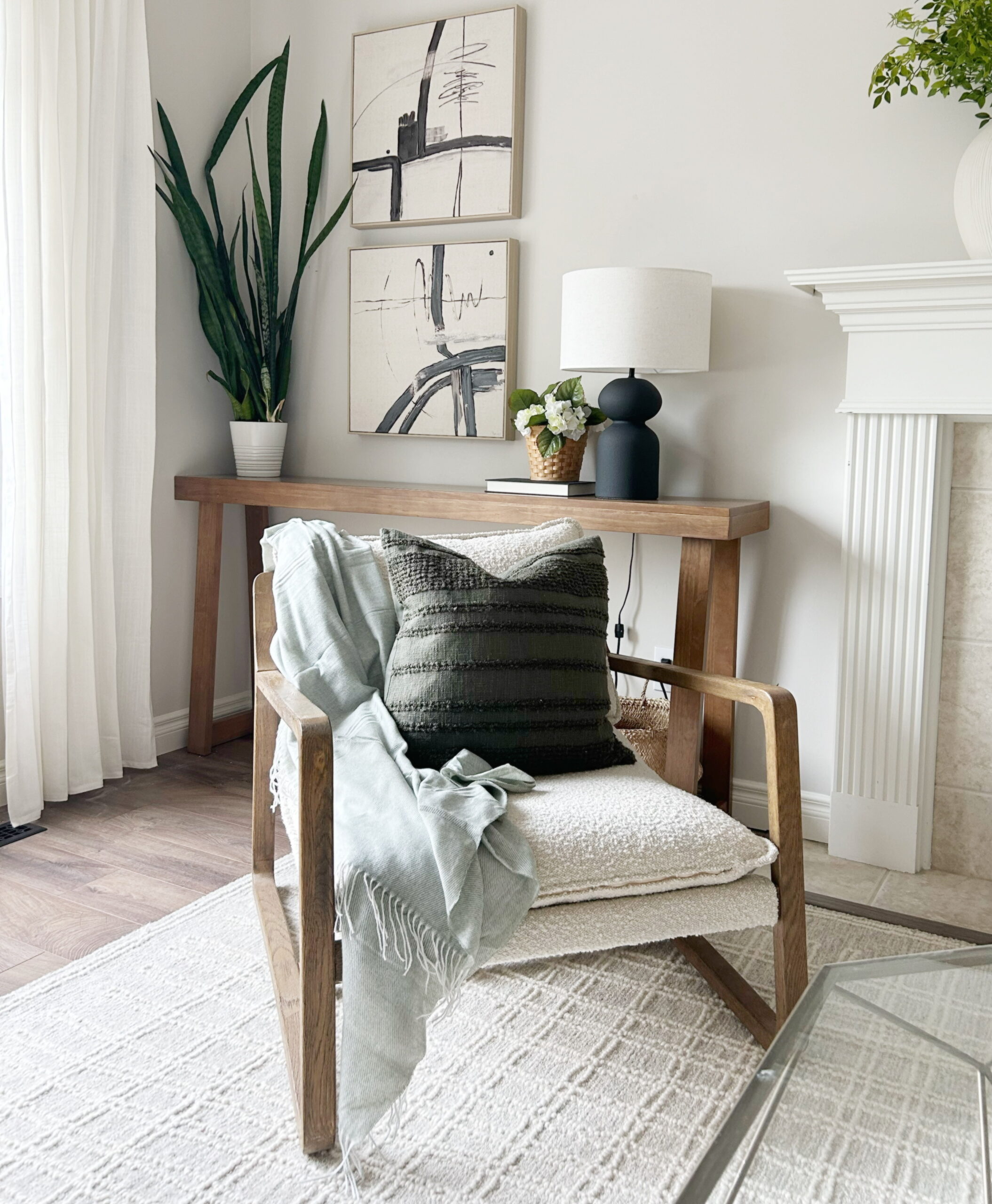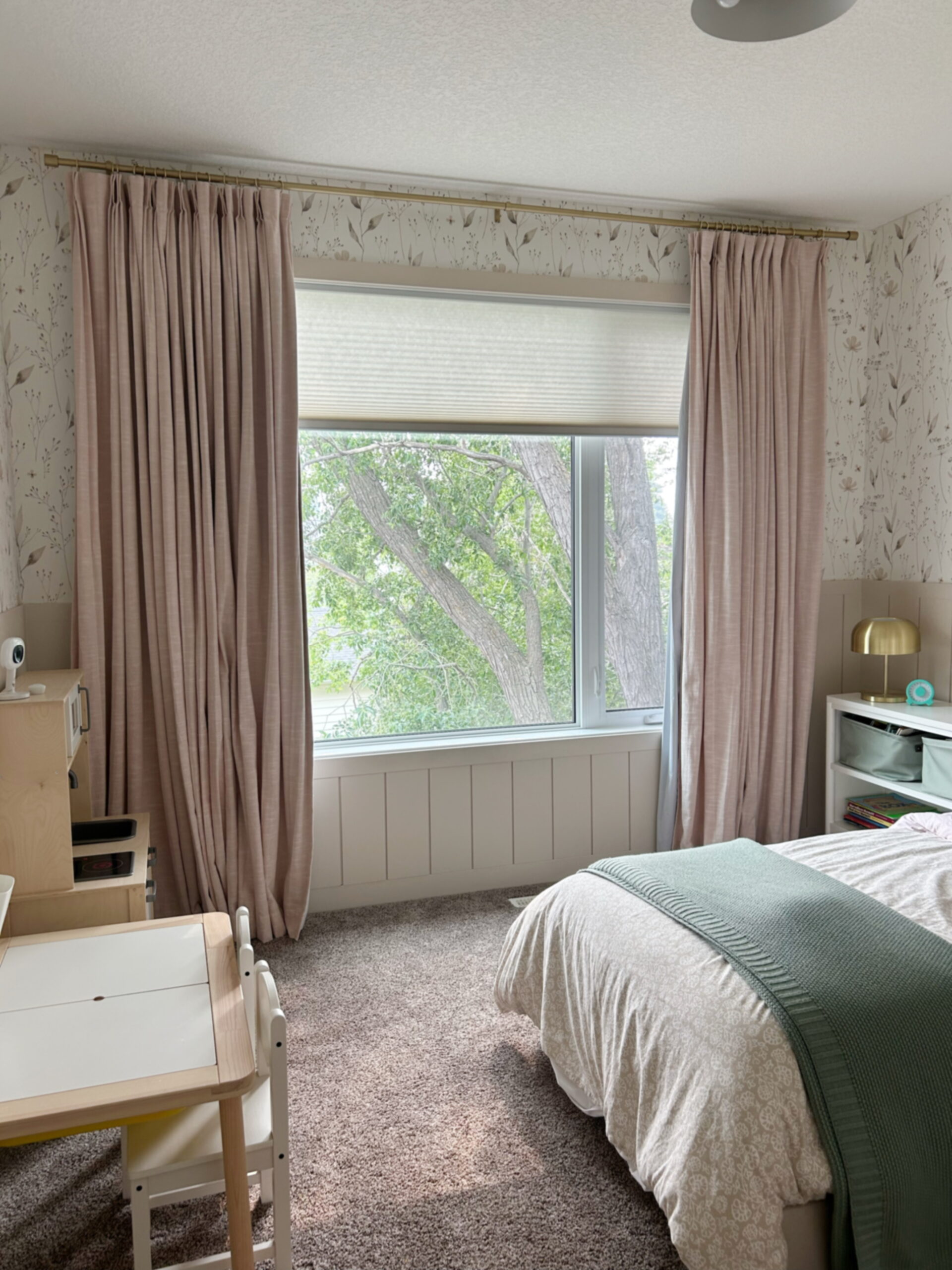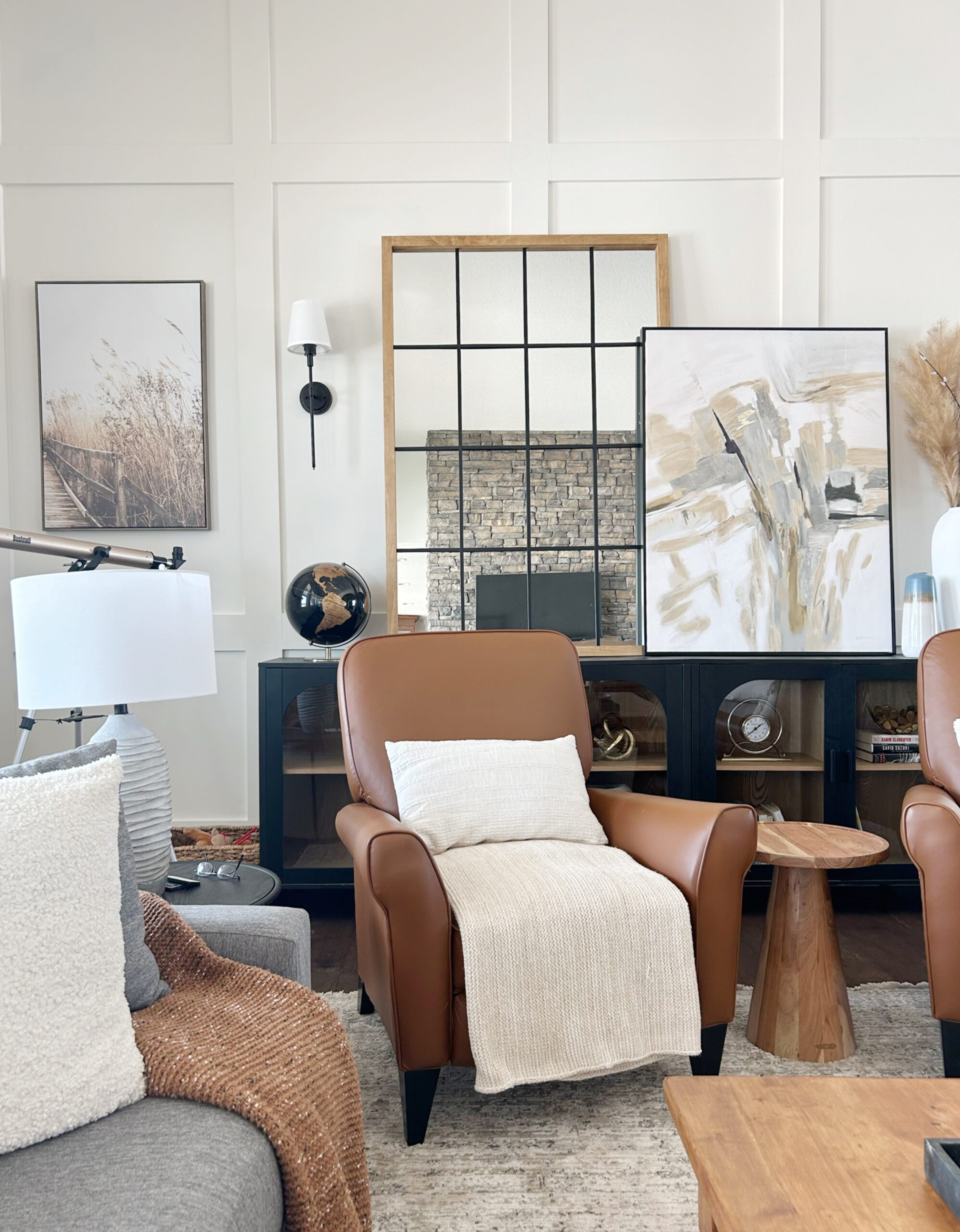
I recently worked with some dear friends to give their daughter Isabel a bedroom makeover. She was giving up her big bedroom so that her two brothers could have a little bit more space to share. Since Isabel was trading a big bedroom for a much smaller one we wanted to make sure the space was special. Let’s get to the before and after pics!

One of my favourite parts of this bedroom makeover was having a special consult with Miss Isabel. We went to Second Cup and she showed me on Pinterest all the things she loves. She loves bright colours (especially pink and blue), light wood, ruffles, ornate frames, sequences and gallery walls. She was so clear in what she wanted. I tried to incorporate as much of what she loved as I could, keeping in mind that we wanted this room to be something she could enjoy for quite some time. This meant a compromise on our part over paint colour. If Isabel had had her way, she would have chosen a bubblegum pink. But I decided that we needed to tone it down a bit, and in the end we found a rich, deep coral that made her just as happy and that I’m fairly certain will grow with her a bit better as she gets older! We are both very happy with how it looks.

There were also requests from Isabel’s parents for what they wanted the bedroom to include: a desk, a bookshelf, a dresser, a closet, and room to play on the floor. This was not an easy task since the room is only 100 square feet! Thankfully Isabel’s dad is a talented carpenter, so the sky was the limit for what I could design. So I got to work redesigning the space as efficiently and creatively as possible! The closet took up a lot of space, so I suggested taking it out and using that side of the room for multiple functions instead. So that is what Scott did. He took out the existing closet and reconfigured the space to suit three needs: The closet, the bookcase, and the desk.

Scott built these amazing floating shelves and matching desk. The wood was exactly the colour Isabel wanted. The shelves are really deep, so as Isabel keeps accumulating books she can stack and add to her heart’s content.

We added a light above her desk so she has a great place to do her work. We found the IKEA wardrobe on Kijiji for $90.00. It gives her a full length mirror and enough storage for her hanging clothes.

We also needed a dresser, but a separate piece of furniture would really cut into the floor space in a serious way. So I suggested we go up instead! Scott built a custom captain’s bed with six big drawers underneath for a lot of storage for Isabel. This left more space for Isabel to play on the floor.

I love the wood detail that Scott put on the top of the bed. It ties the bed in so well with the other pieces in the bedroom. We also added a reading lamp above her bed. Let’s talk about this lamp for a second. Here it is in its full glory:


I hate this thing. I had dreams of a modern library light, but the cheapest ones I could find were over $100.00 and we were trying to find the cheapest option. So when I was at a garage sale and saw this lamp for $1.00, I decided to buy it. I knew that we could spray paint it, and I could add coffee filters to make it ruffled. The whole thing cost $5.00 total. Isabel loves this lamp. I mean she LOVES it. Her parents hate it too, but sometimes you have to compromise. We didn’t have $150.00 to spend on a fancy lamp but we did have $5.00, and my young client was thrilled which is the most important thing. Sometimes when you are decorating on a dime you don’t get exactly what you want, but you get to have some fun reclaiming!

After we arranged the bedroom we had enough space to add a hanging chair in the corner, which is a favourite place for Isabel to read. Isabel also asked for a gallery style wall, so we put it in the middle of the biggest wall. The gallery has her own paintings, pictures of loved ones, and some art prints.

The next picture shows how much space there is on the floor for Isabel to play now.

The final picture is of my young client who assures me she is super happy with her new room.

Do you have a room in your house that needs help? A design plan could be your solution. Contact me today to discuss options!




