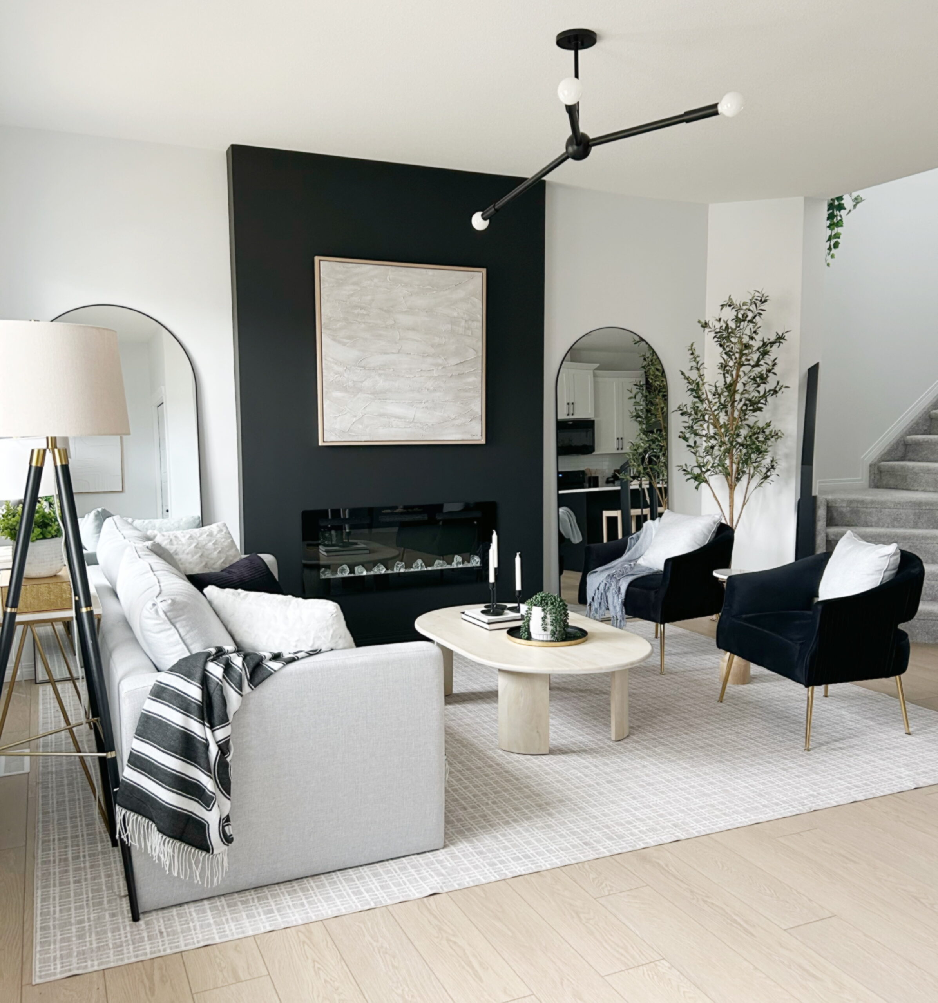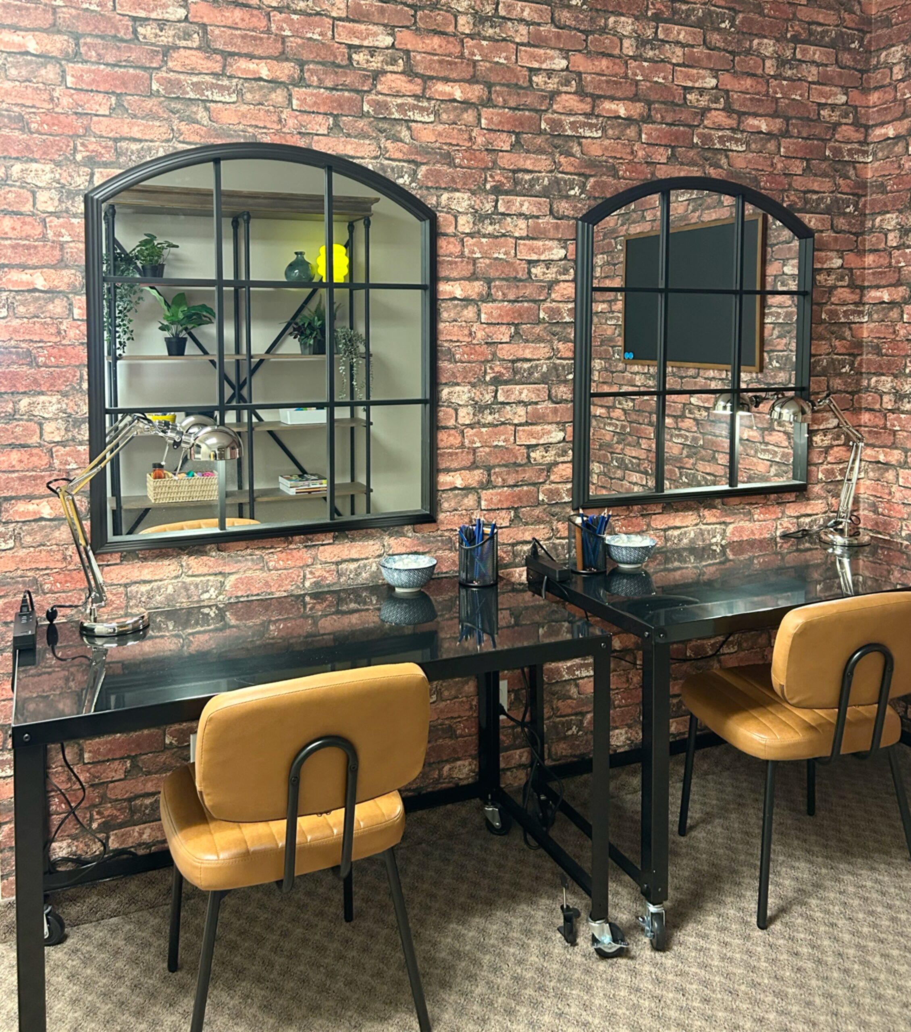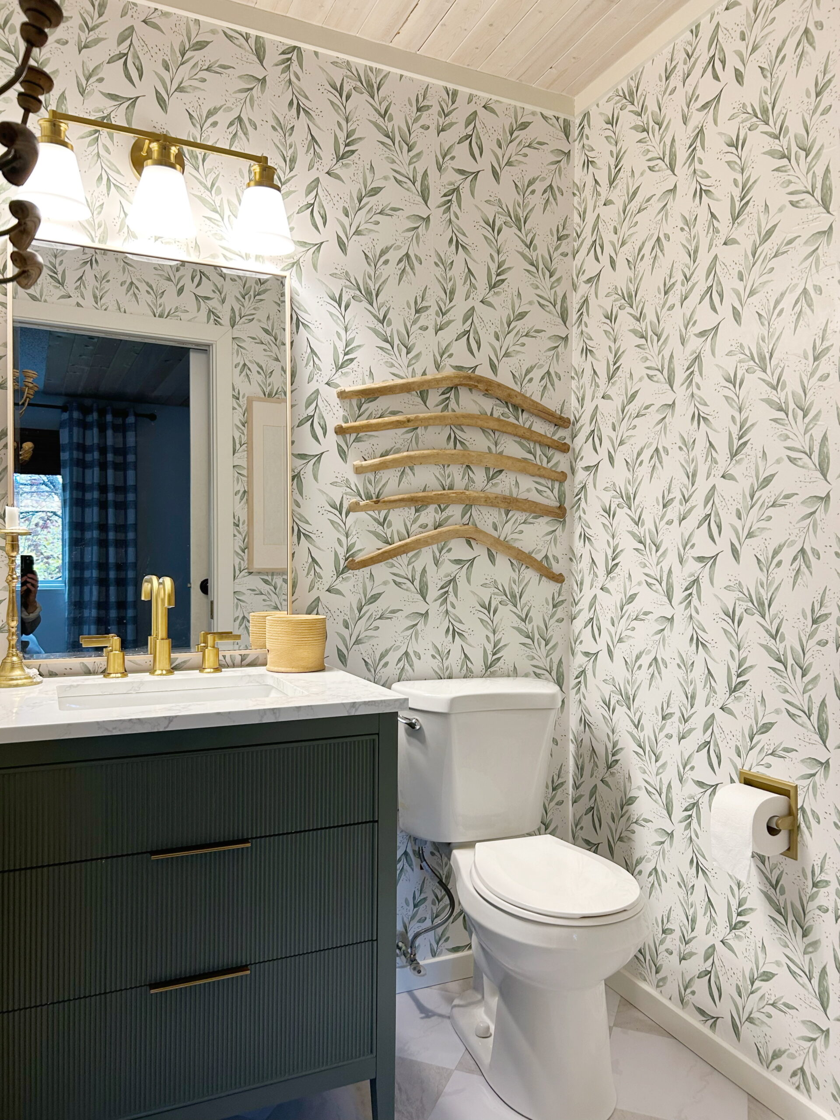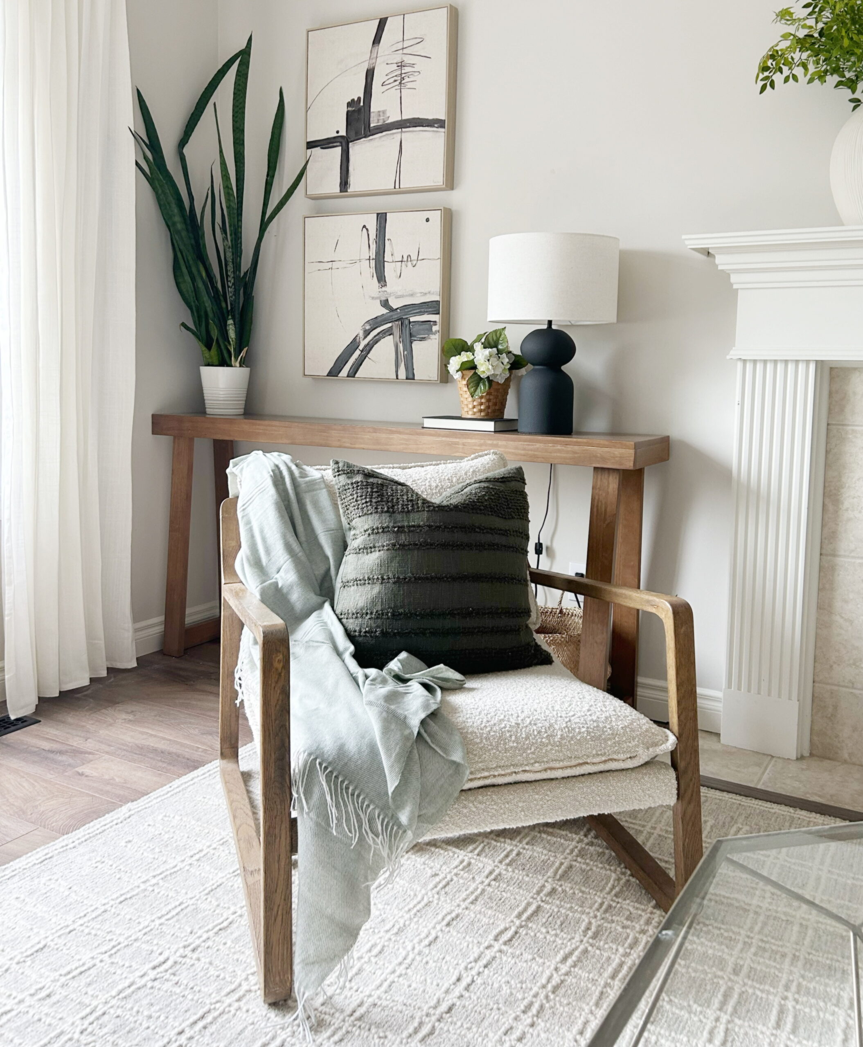This living room was styled for Montario Homes. It was meant to be a spec home, and so it was staged very simply. When they asked me to turn it into a show home for the neighbourhood, I knew we needed to give the living room a makeover that would give an excellent first impression. They requested that I use as much of the existing furniture as possible, and I knew I could do that and still make a big impact!
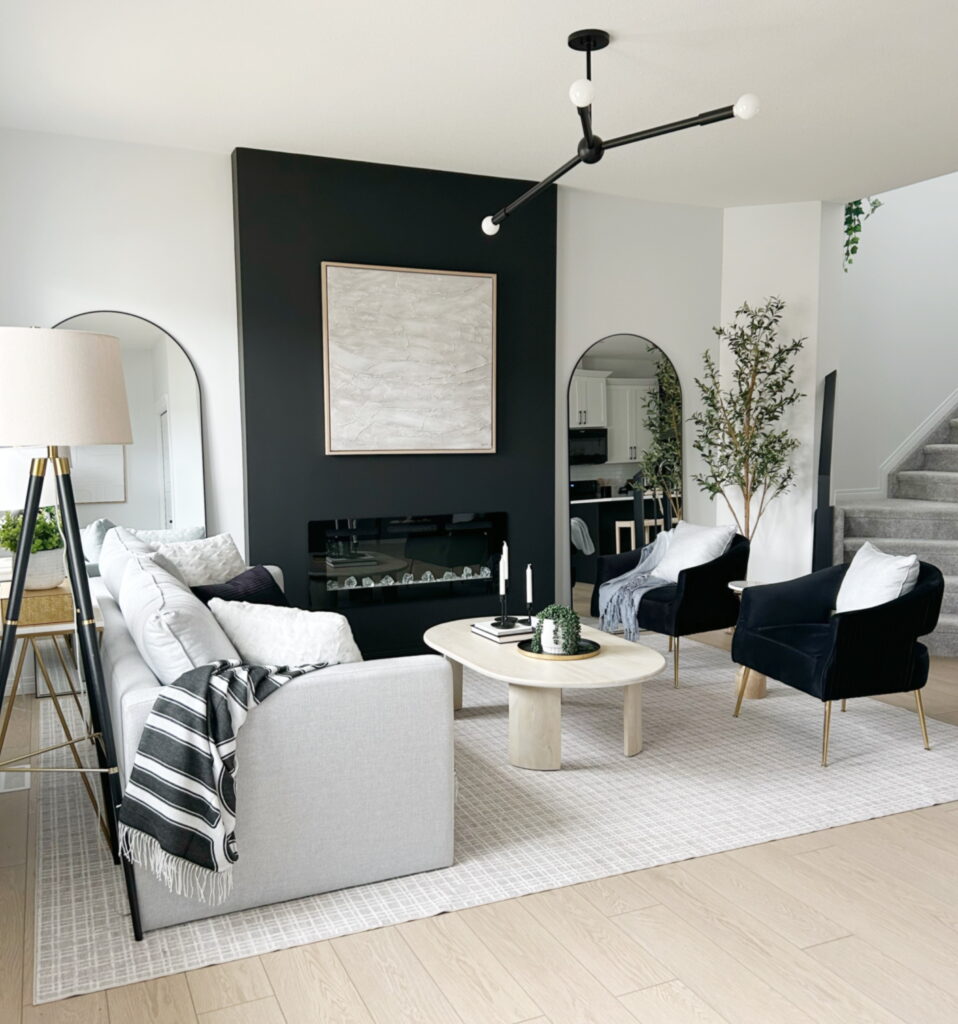
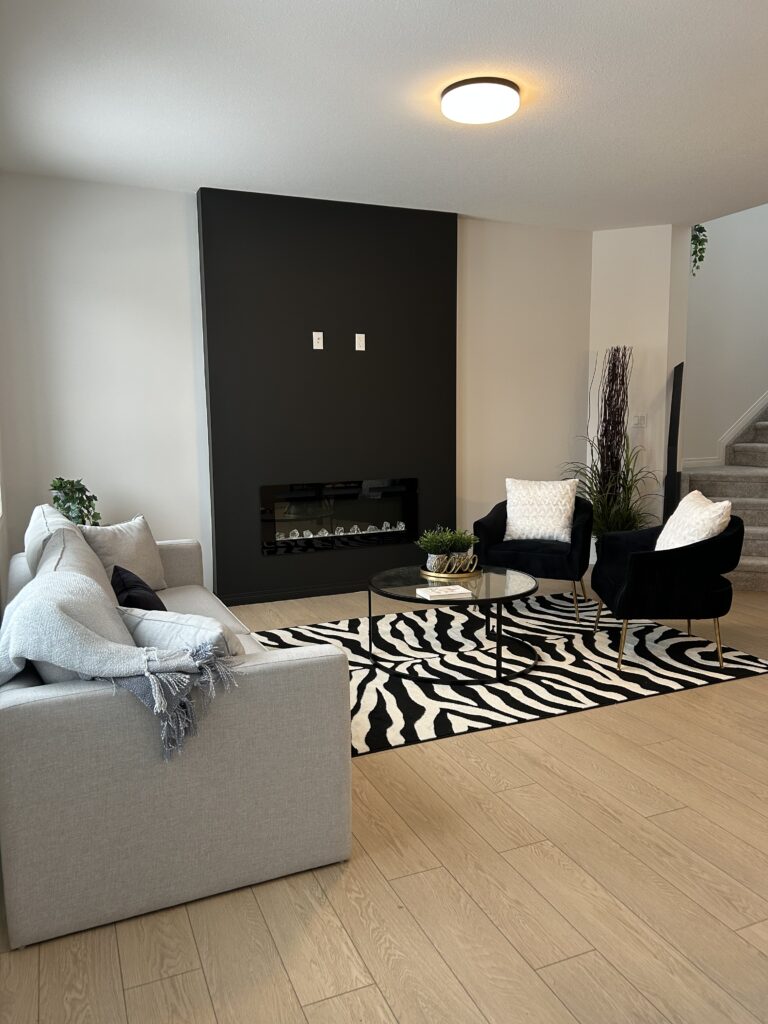
I tweaked the layout and added art and accessories to make this living room as beautiful as the home itself. It is a spacious main floor living room, but the staging before made the layout feel cramped; the new styling reveals how much space there really is! I switched out the too-small rug and coffee table for new pieces that are not only a better size but also warmer in tone.
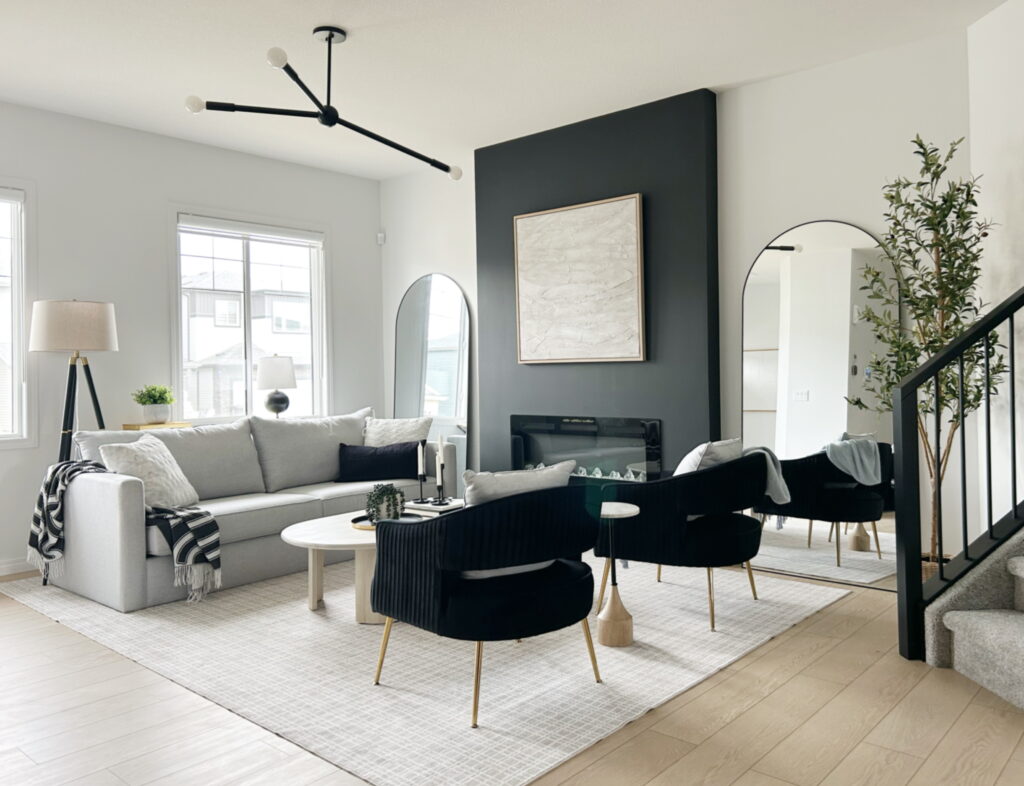
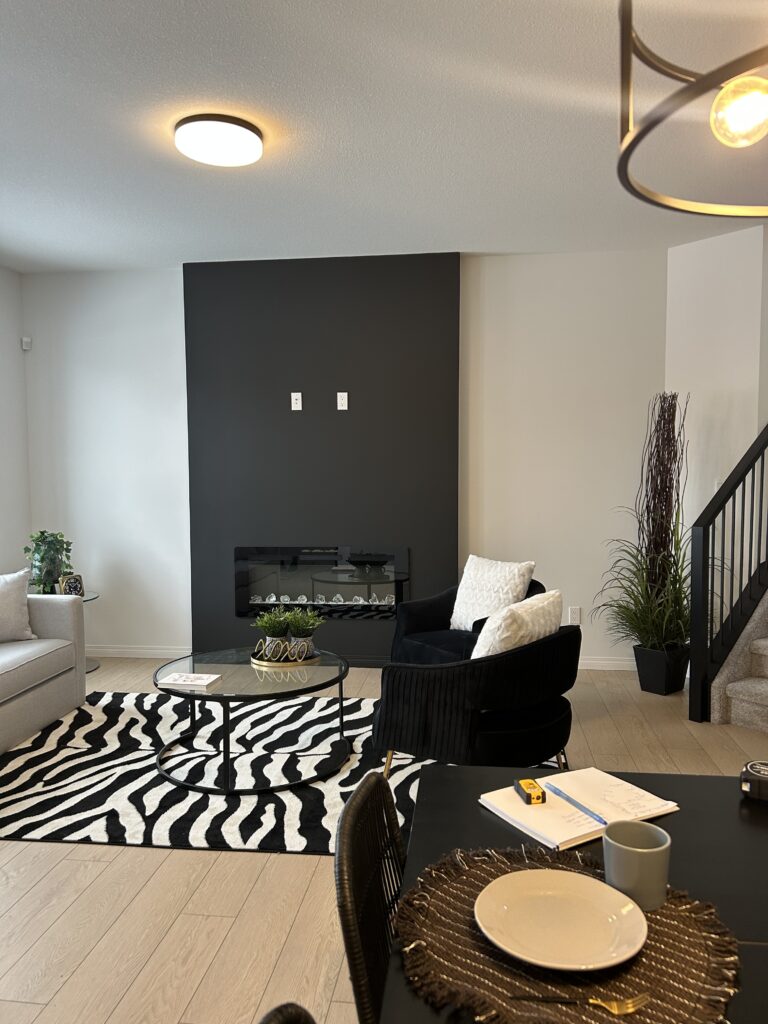
We utilized the couch and chairs that were already in the space and moved the coffee table upstairs into the family room. The new art, mirrors, and light fixtures showcase the nine-foot ceilings and highlight the home’s impressive architectural features.
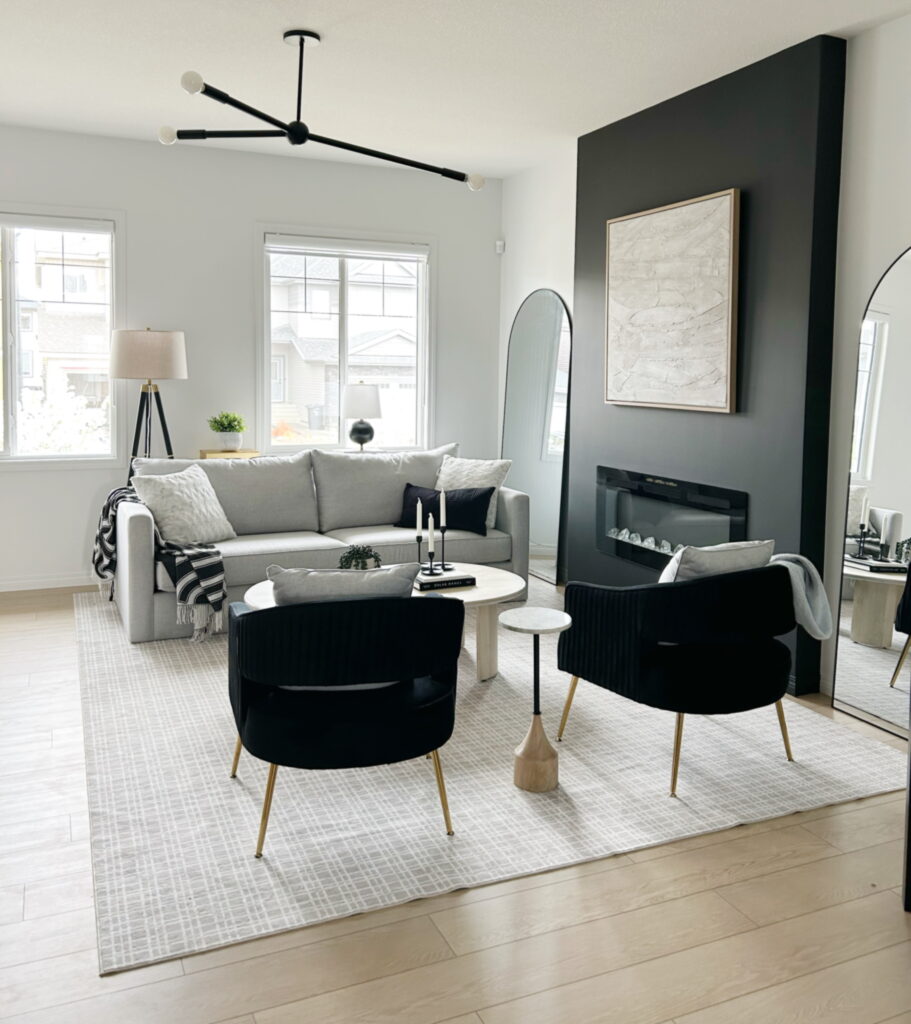
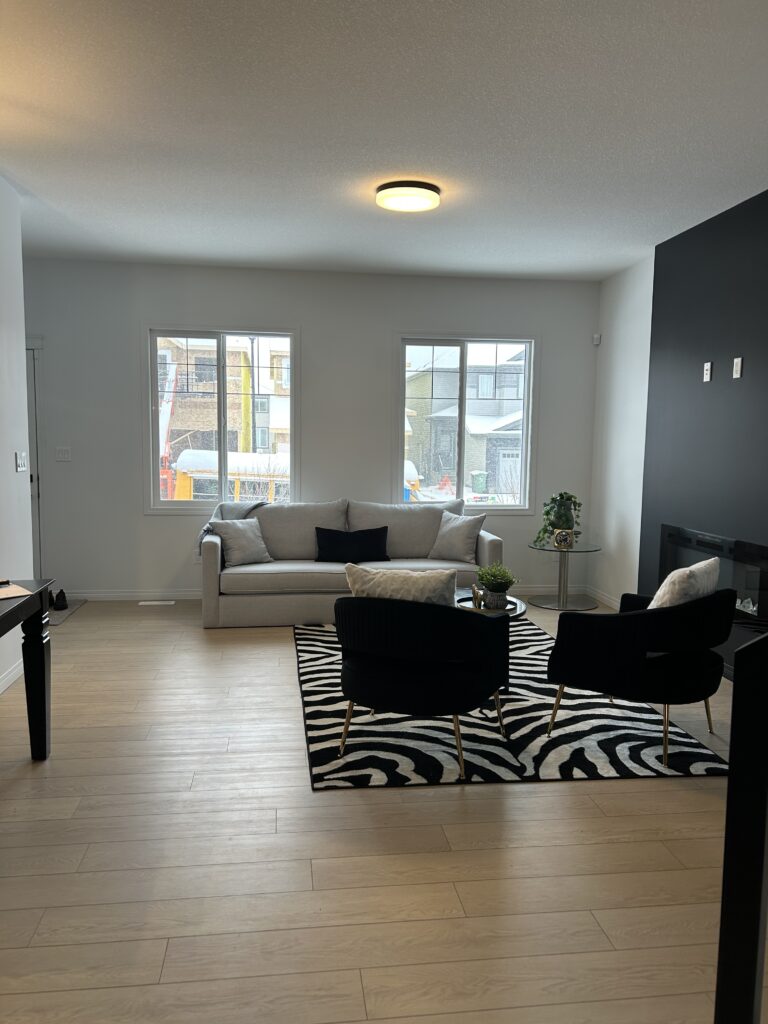
The previous staging had centred the couch on the window, which made the main floor feel cramped, even though there was plenty of room. Instead, I created a very spacious zone in the open floor plan that opened up the space and made clear pathways to and breathing room around the eat-in kitchen.
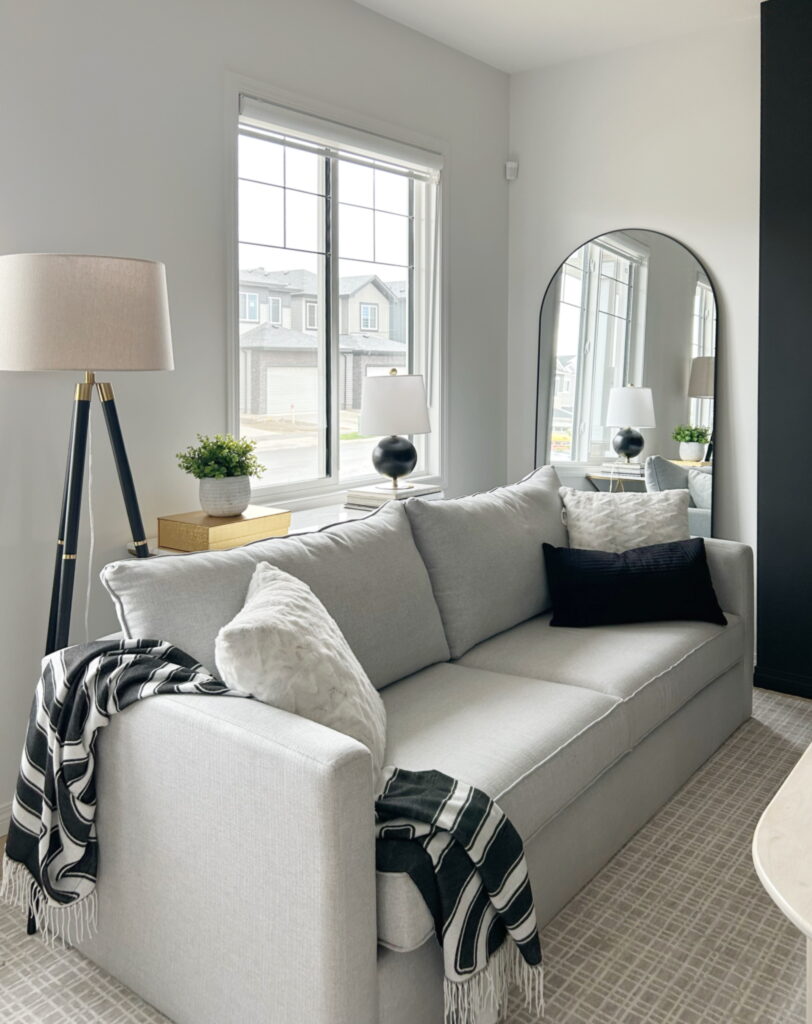
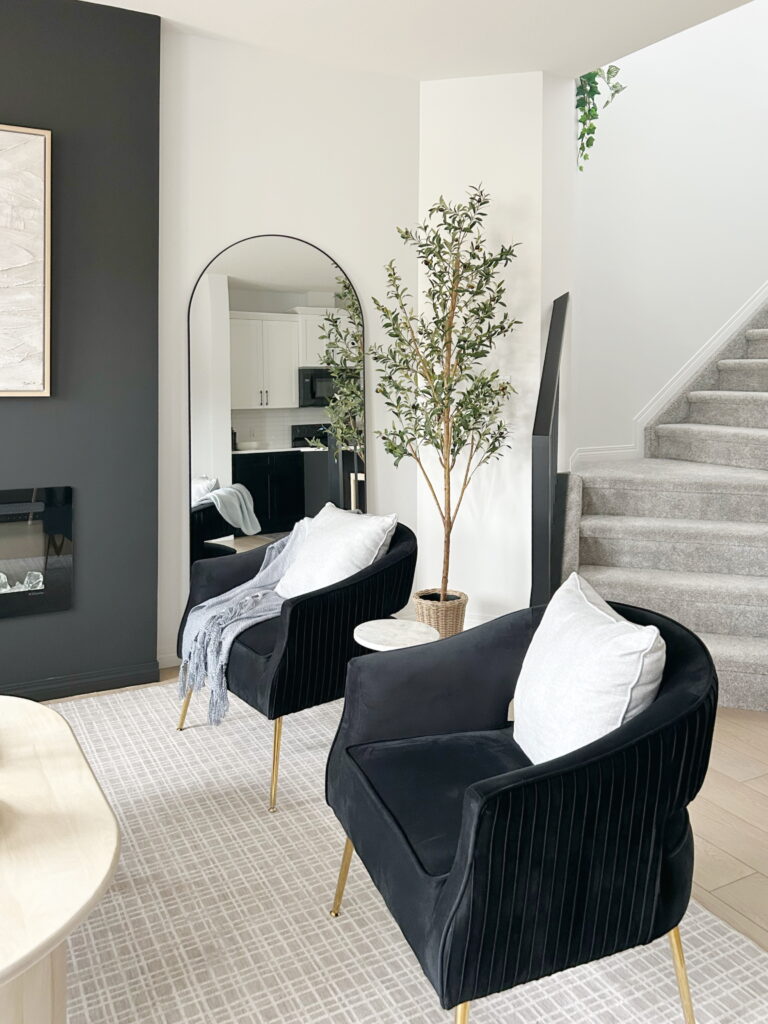
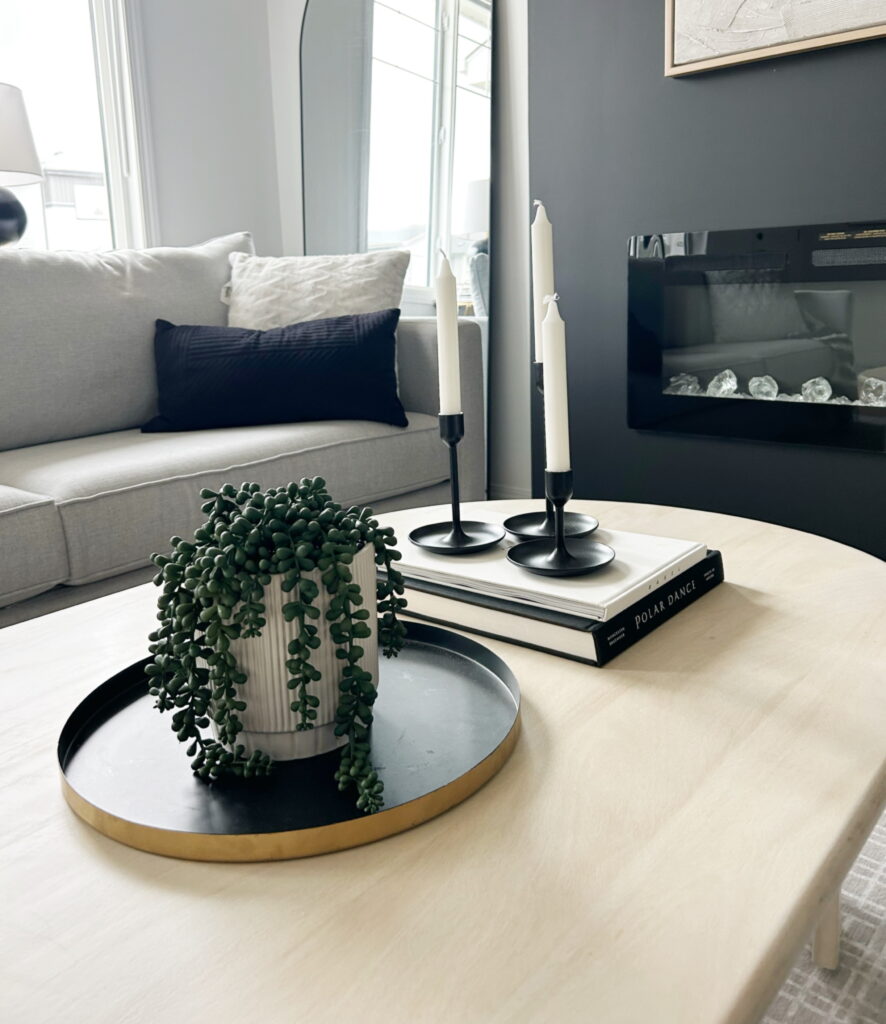
I kept to the colour palette already present in the furniture and finishes but added warmth by incorporating warm wood tones, bouncing light, and beautiful greenery. The living room makeover gives a beautiful first impression and sets the tone for the rest of the home! Interested in seeing more makeovers? Check out these projects:
Show Home Primary Bedroom
Organic Modern Living Room Makeover

