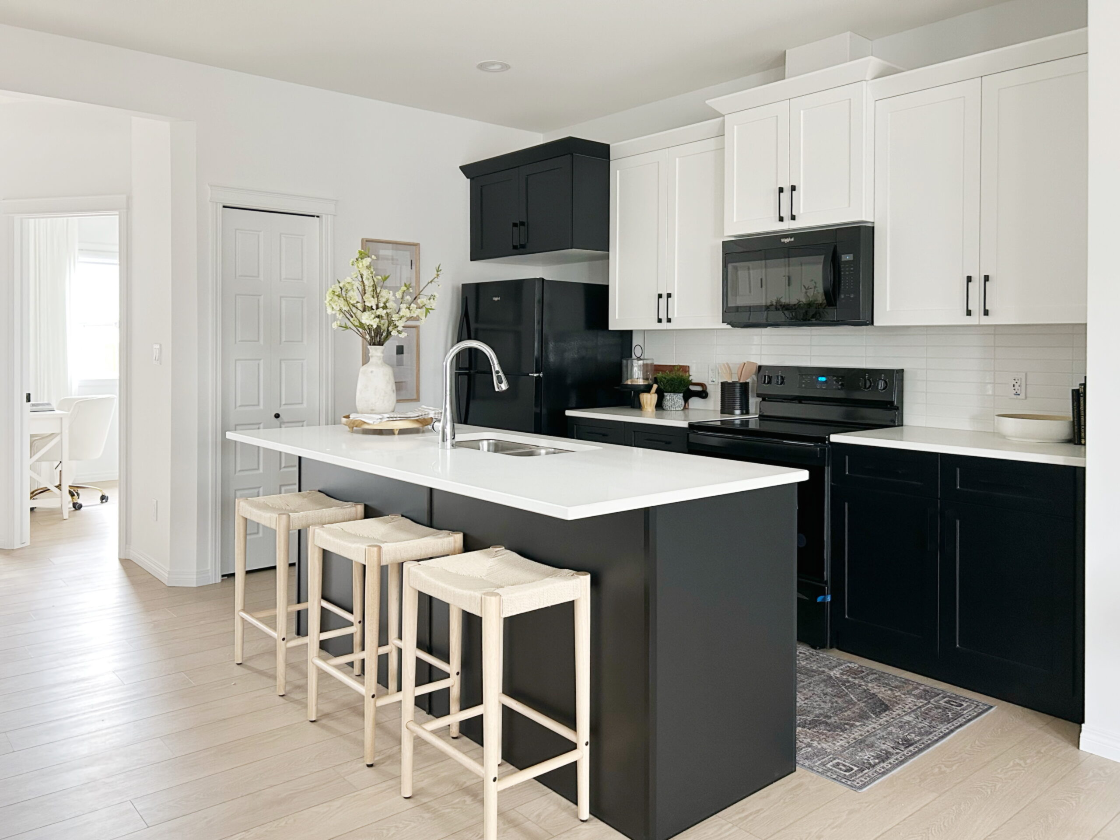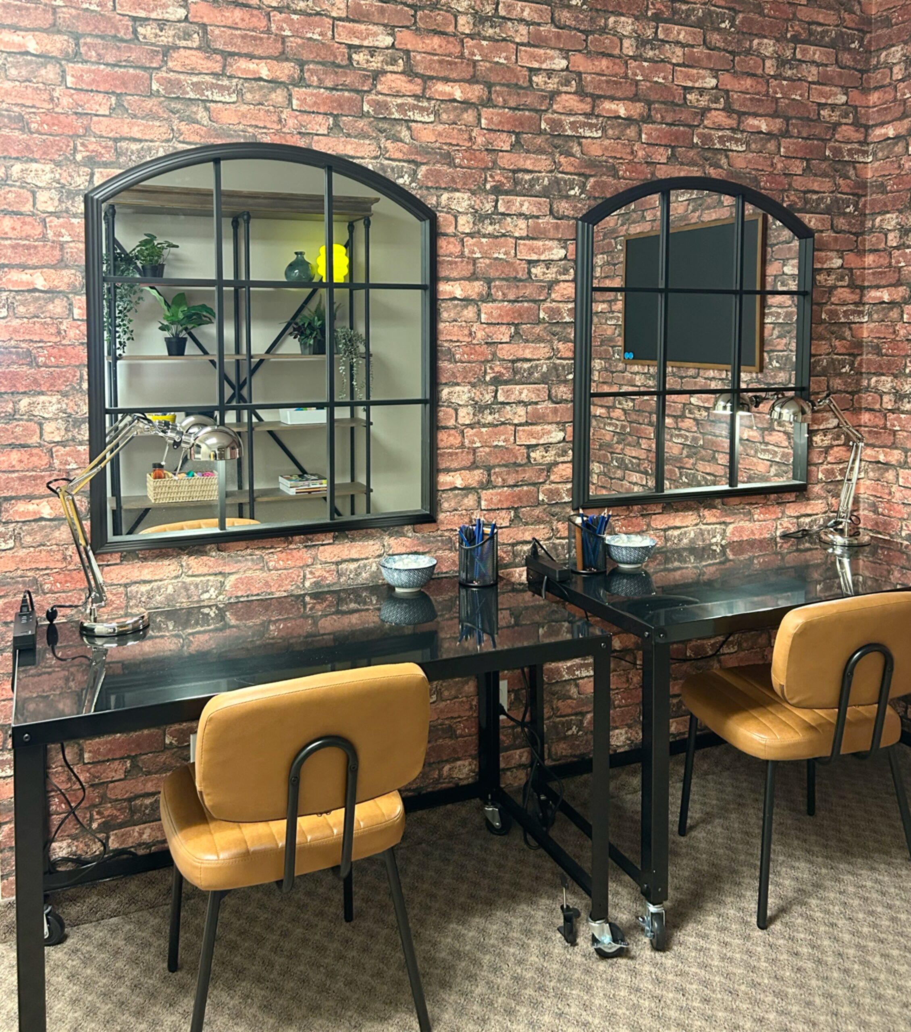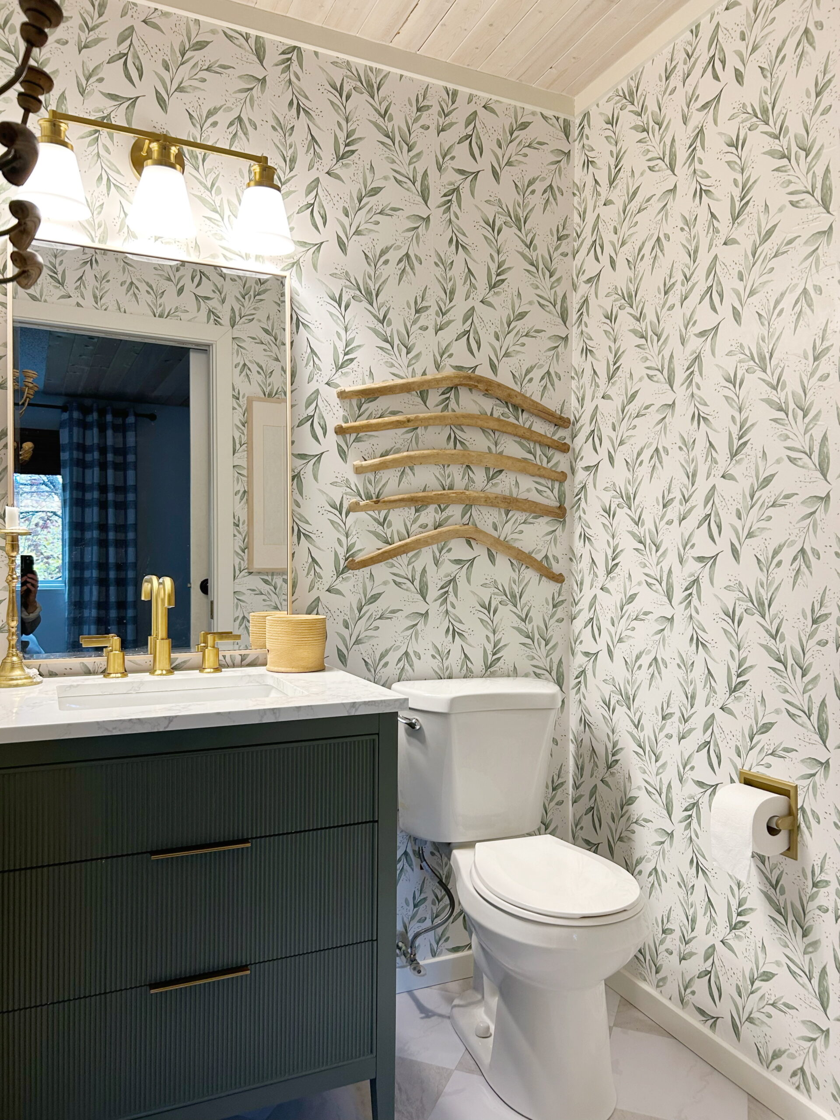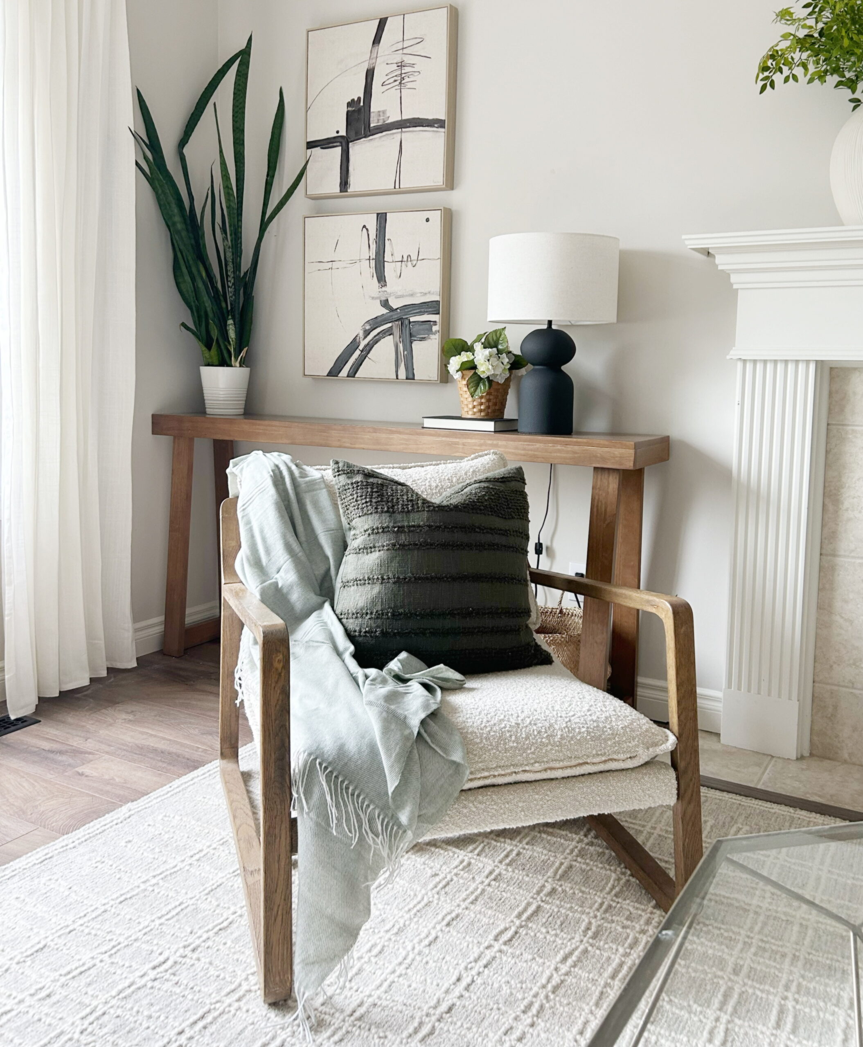Welcome to the next blog post in my Montorio show home series! The kitchen space was already lovely. A classic black and white colour scheme, lots of storage, and a great island made for excellent bones to work with. My goal for this space was to warm it up and make it more inviting. I also wanted to show how functional the nook could be.
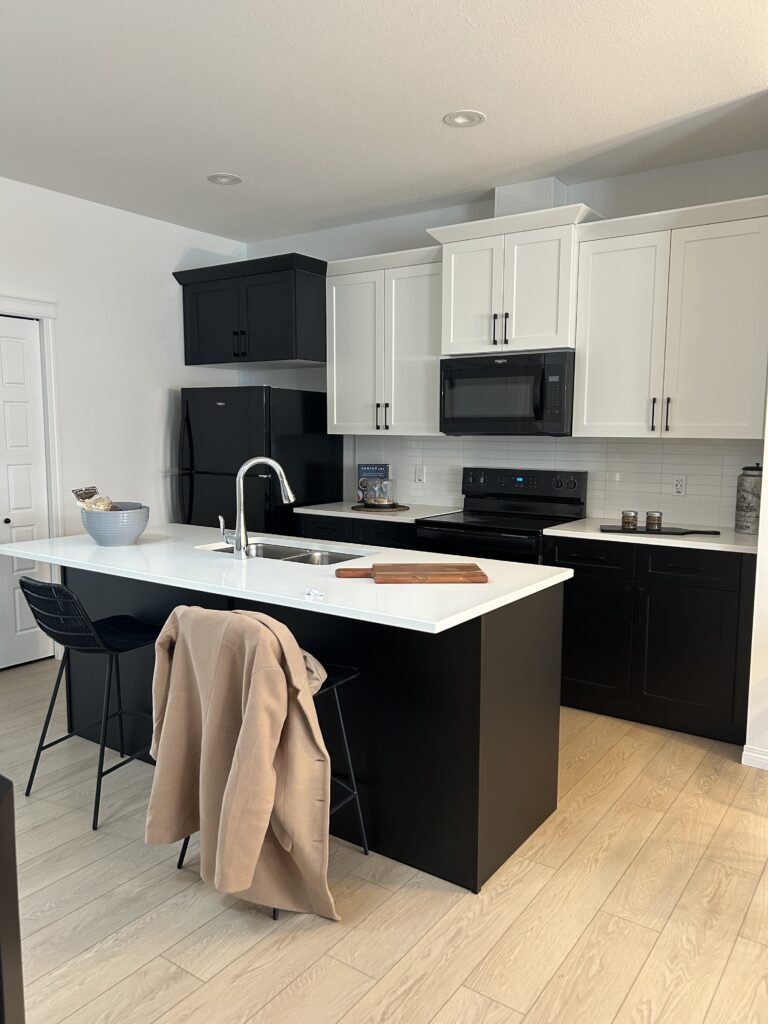
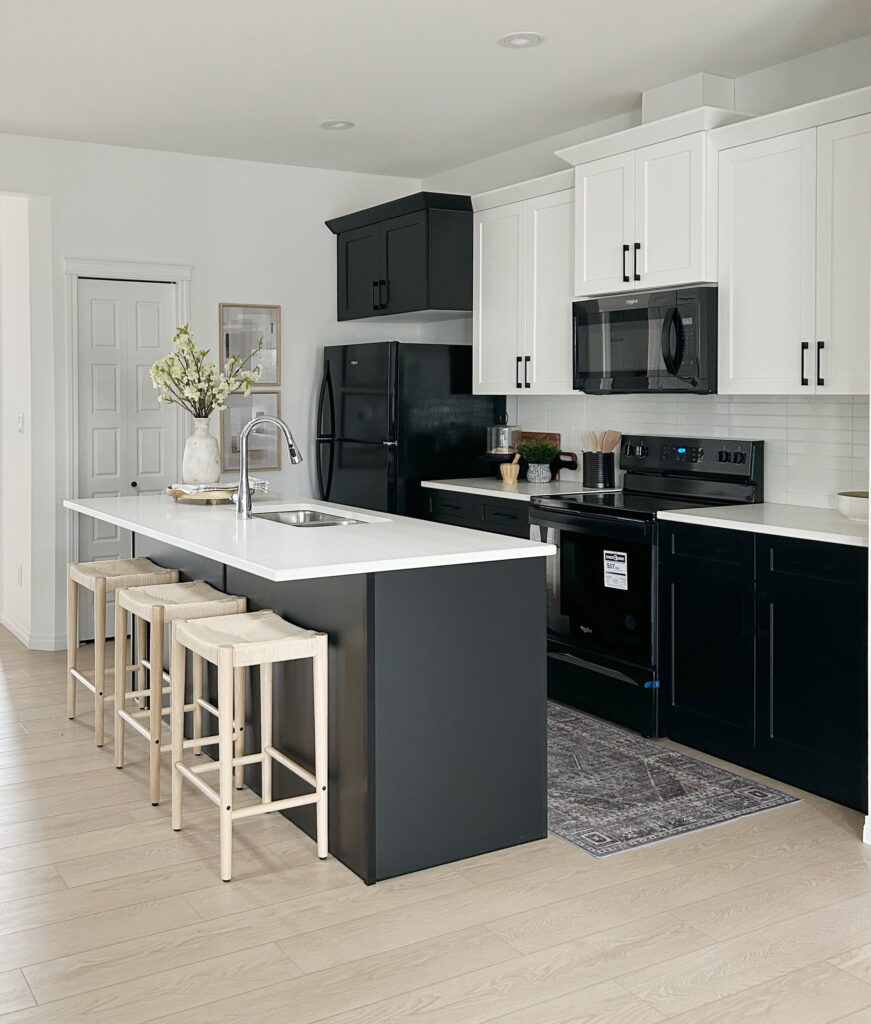
First, I switched out the existing black island stools for contrasting wood ones. I wanted to warm up the room and add a new colour tone.
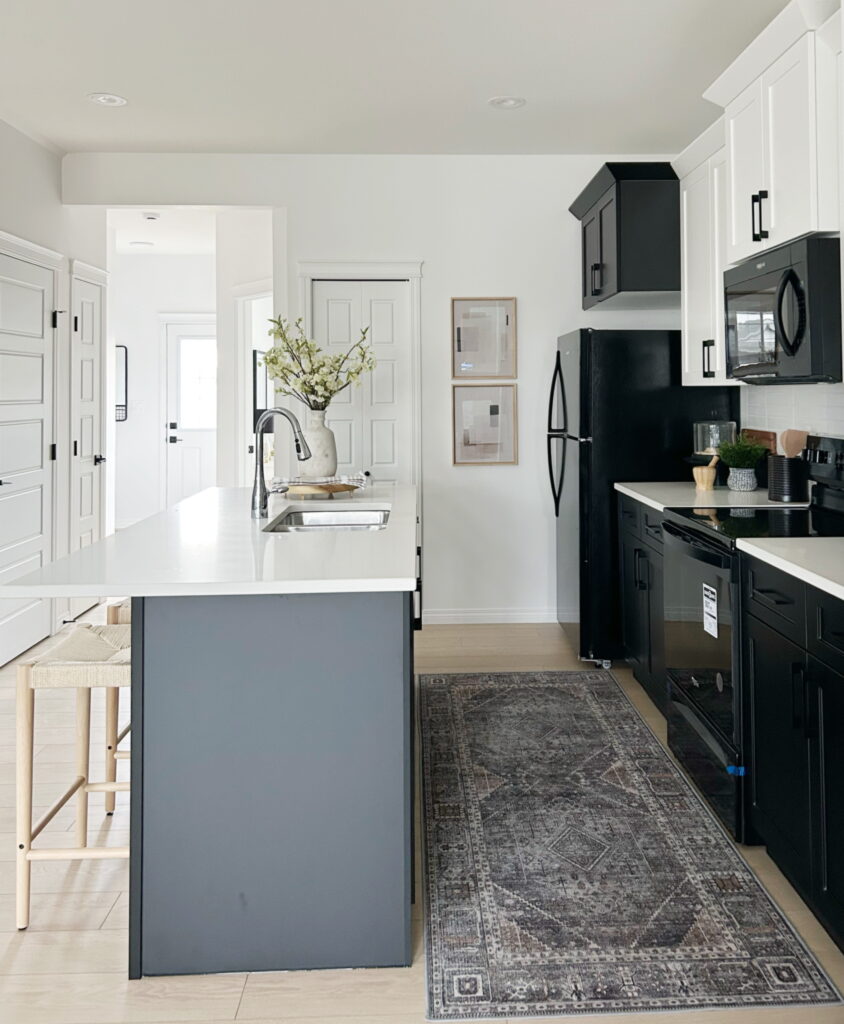
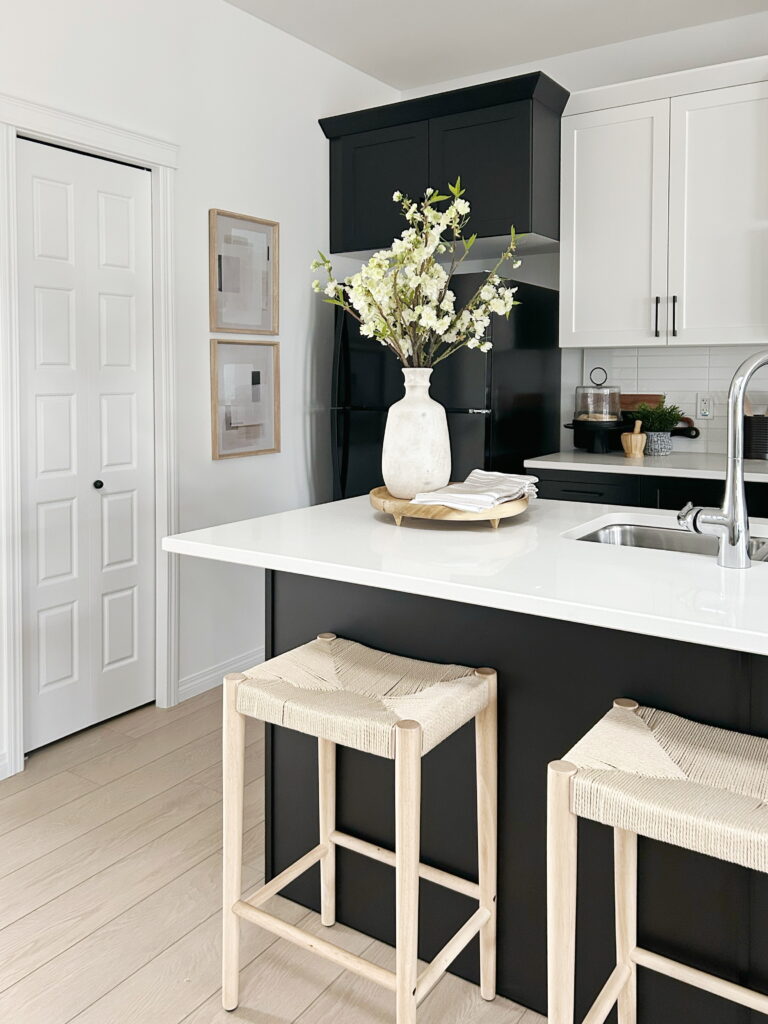
Then, I added a runner. This warmed up the space and added texture. The art and accessories tie in with the rest of the floor plan, creating a seamless flow from zone to zone.
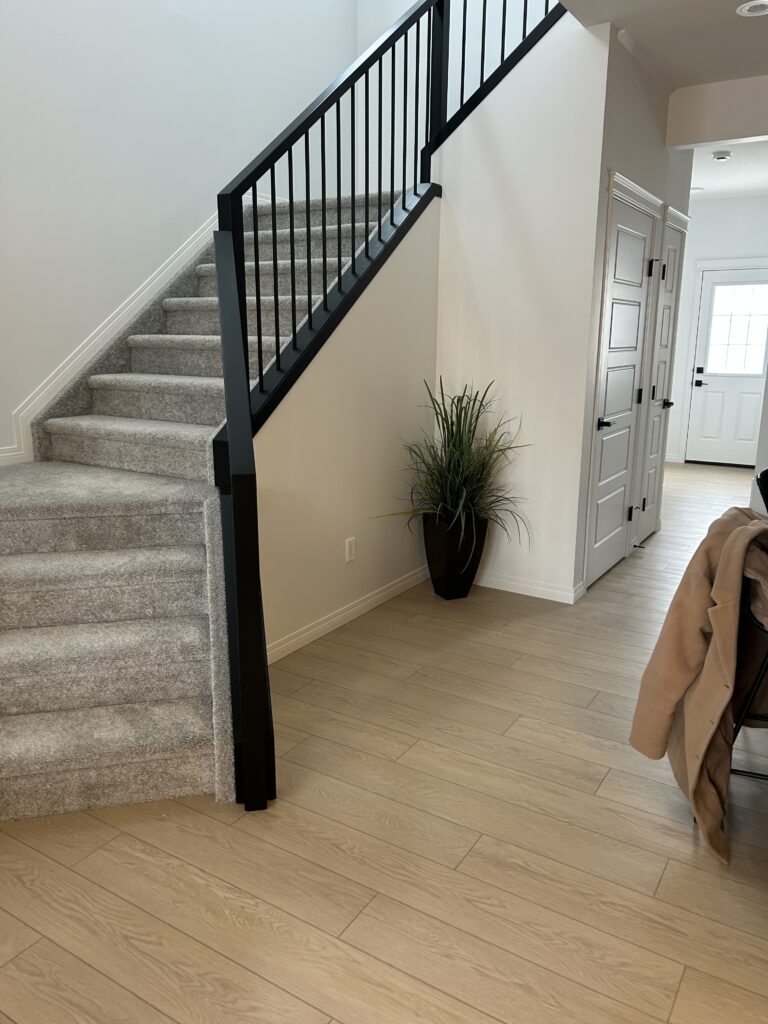
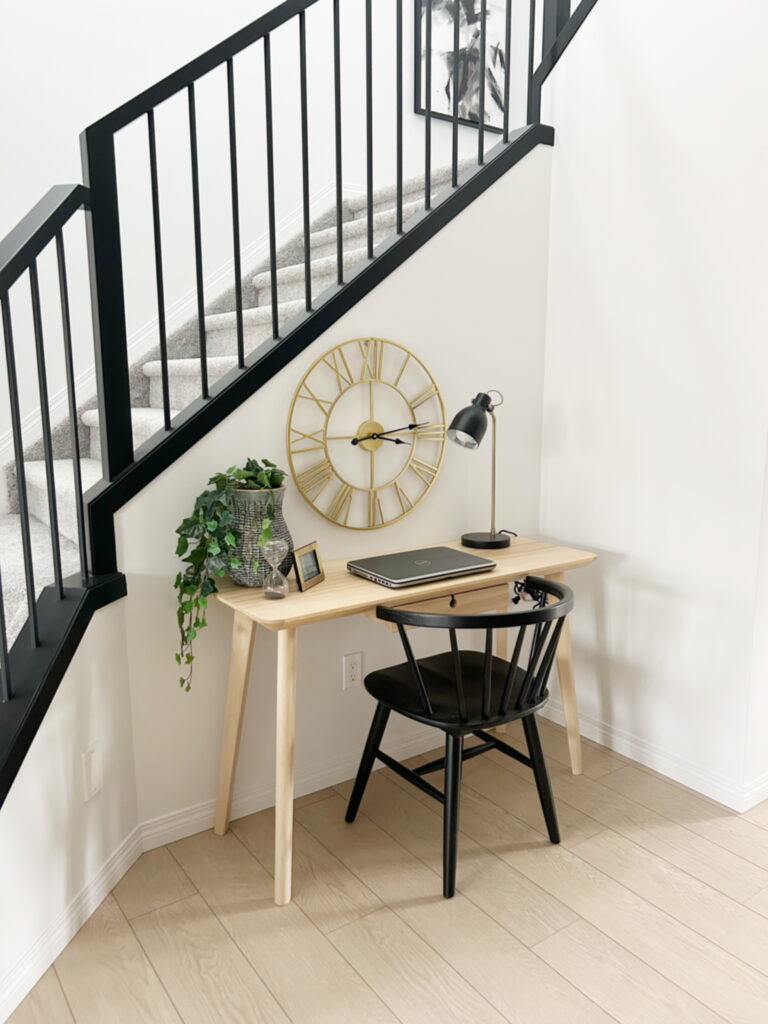
There is a great nook on the main floor that could be used in many different ways, but I wanted to show that it would be perfect for a desk.
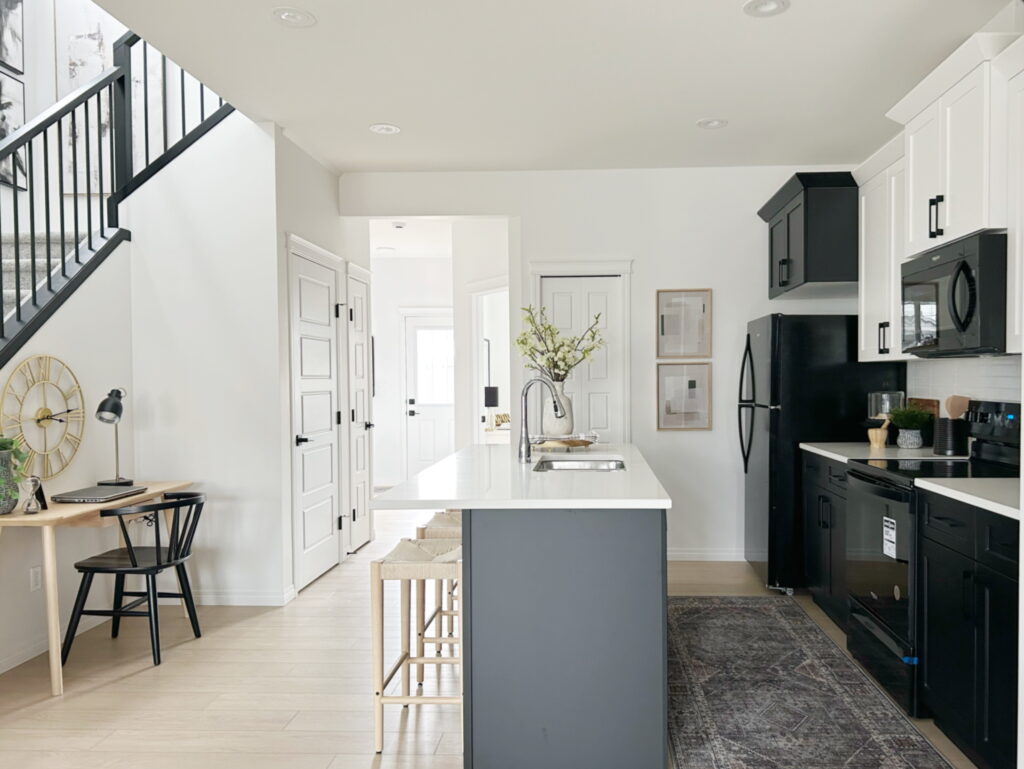
This is how the two sides of the room feel when seen all together. The nook and kitchen flow into each other and into the living room and dining room as well. So, I wanted all of these spaces to feel cohesive and used colours, tones, and elements that repeated throughout the space.
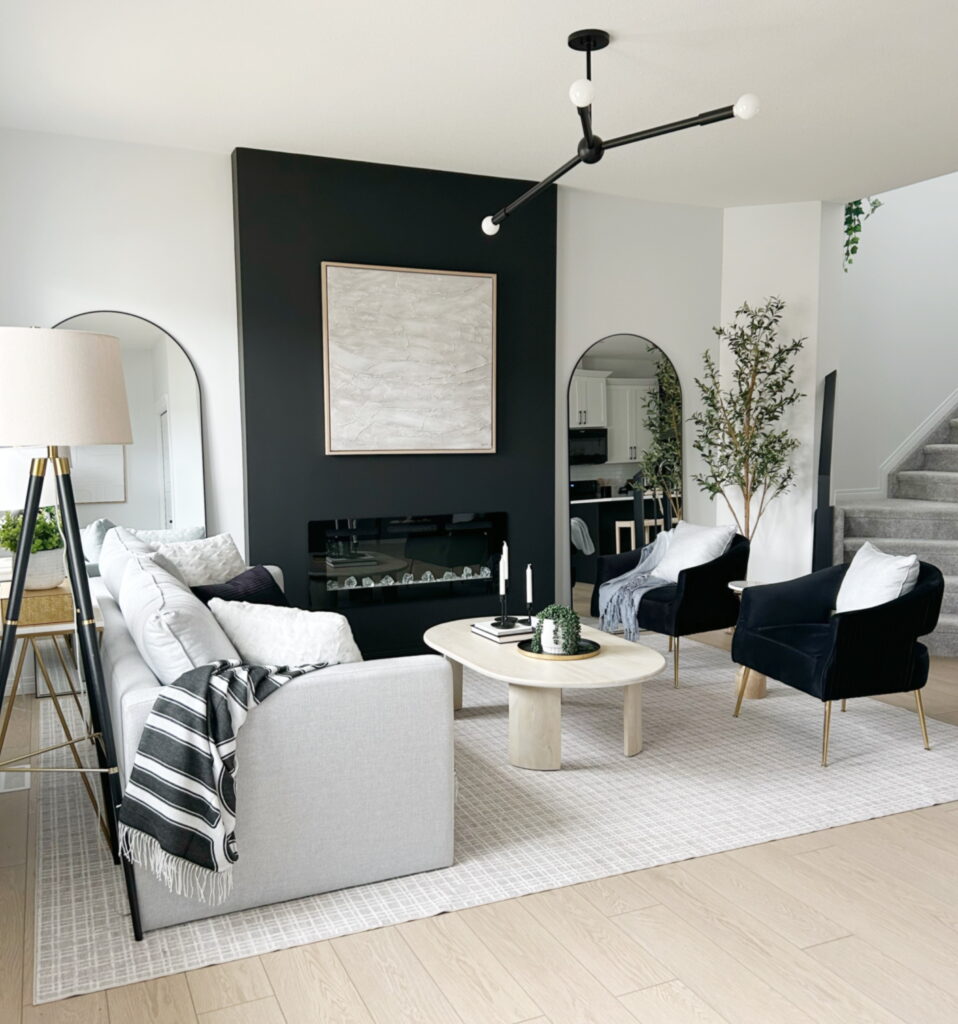


Interested in more makeovers? Check out Show Home Primary Bedroom, Basement Kitchen Makeover, A Timeless Main Floor Renovation, A Cozy IKEA Kitchen Creation

